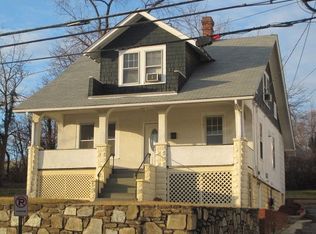Sold for $610,000
$610,000
2691 24th Rd S, Arlington, VA 22206
3beds
1,372sqft
Townhouse
Built in 1999
1,372 Square Feet Lot
$-- Zestimate®
$445/sqft
$3,383 Estimated rent
Home value
Not available
Estimated sales range
Not available
$3,383/mo
Zestimate® history
Loading...
Owner options
Explore your selling options
What's special
Welcome to 2691 24th Rd S — a charming 3 bedroom, 3 bath townhome perfectly positioned just minutes from Reagan National Airport, Washington, D.C., and the vibrant heart of Arlington. This sun-filled home features bright, airy living spaces that make the most of every square foot. Enjoy the convenience of a one-car garage, a private driveway, and a low-maintenance lifestyle in an unbeatable location. Whether you're commuting, entertaining, or exploring all that Northern Virginia has to offer, this home is your ideal starting point.
Zillow last checked: 8 hours ago
Listing updated: August 29, 2025 at 09:49am
Listed by:
Joel Powell 703-608-0192,
RLAH @properties,
Listing Team: The Ownrs Club
Bought with:
Winny Zhang
CapStar Properties
Source: Bright MLS,MLS#: VAAR2060128
Facts & features
Interior
Bedrooms & bathrooms
- Bedrooms: 3
- Bathrooms: 3
- Full bathrooms: 3
Basement
- Area: 0
Heating
- Central, Natural Gas
Cooling
- Central Air, Natural Gas
Appliances
- Included: Gas Water Heater
Features
- Has basement: No
- Has fireplace: No
Interior area
- Total structure area: 1,372
- Total interior livable area: 1,372 sqft
- Finished area above ground: 1,372
- Finished area below ground: 0
Property
Parking
- Total spaces: 2
- Parking features: Garage Faces Front, Driveway, Attached
- Attached garage spaces: 1
- Uncovered spaces: 1
Accessibility
- Accessibility features: None
Features
- Levels: Three
- Stories: 3
- Pool features: None
Lot
- Size: 1,372 sqft
Details
- Additional structures: Above Grade, Below Grade
- Parcel number: 31025107
- Zoning: R2-7
- Special conditions: Standard
Construction
Type & style
- Home type: Townhouse
- Architectural style: Traditional
- Property subtype: Townhouse
Materials
- Vinyl Siding
- Foundation: Slab
Condition
- New construction: No
- Year built: 1999
Utilities & green energy
- Sewer: Public Sewer
- Water: Public
Community & neighborhood
Location
- Region: Arlington
- Subdivision: Ashlawn Ridge
Other
Other facts
- Listing agreement: Exclusive Right To Sell
- Listing terms: Conventional,FHA,VA Loan
- Ownership: Fee Simple
Price history
| Date | Event | Price |
|---|---|---|
| 10/23/2025 | Listing removed | $3,550$3/sqft |
Source: Zillow Rentals Report a problem | ||
| 10/7/2025 | Price change | $3,550-1.4%$3/sqft |
Source: Zillow Rentals Report a problem | ||
| 8/30/2025 | Listed for rent | $3,600$3/sqft |
Source: Zillow Rentals Report a problem | ||
| 8/29/2025 | Sold | $610,000$445/sqft |
Source: | ||
| 8/20/2025 | Listed for sale | $610,000$445/sqft |
Source: | ||
Public tax history
| Year | Property taxes | Tax assessment |
|---|---|---|
| 2025 | $5,690 +0.9% | $550,800 +0.9% |
| 2024 | $5,637 -1.3% | $545,700 -1.6% |
| 2023 | $5,712 +2.5% | $554,600 +2.5% |
Find assessor info on the county website
Neighborhood: Nauck
Nearby schools
GreatSchools rating
- 4/10Dr. Charles R. Drew ElementaryGrades: PK-5Distance: 0.3 mi
- 7/10Gunston Middle SchoolGrades: 6-8Distance: 0.6 mi
- 4/10Wakefield High SchoolGrades: 9-12Distance: 1.6 mi
Schools provided by the listing agent
- Elementary: Drew Model
- Middle: Gunston
- High: Wakefield
- District: Arlington County Public Schools
Source: Bright MLS. This data may not be complete. We recommend contacting the local school district to confirm school assignments for this home.
Get pre-qualified for a loan
At Zillow Home Loans, we can pre-qualify you in as little as 5 minutes with no impact to your credit score.An equal housing lender. NMLS #10287.
