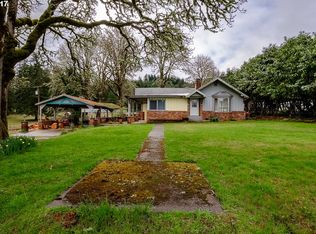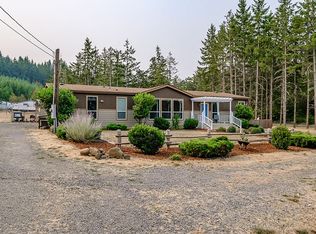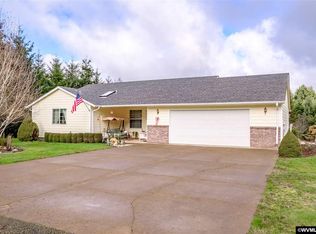A gorgeous custom home sitting on 1.13 private acres. This must see home features large eat in kitchen, separate formal dining, plus living room and family room. In the kitchen you find stainless steel appliances and ample storage. The home is 3531 square feet with 4 bedroom and an office/den. The exterior of the property is vast with a large parking pad, attached 3 care garage and a detached 3 bay shop. This is home is a dream.
This property is off market, which means it's not currently listed for sale or rent on Zillow. This may be different from what's available on other websites or public sources.



