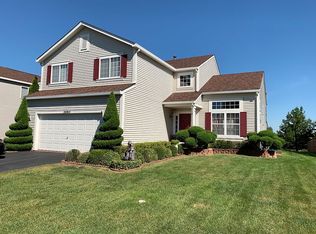Superbly maintained 4-5 bedroom home. Half bath located on the main floor. Stamped concrete patio facing pond lot. Open main floor plan. Living and Dining room feature volume ceilings. Large family room with fireplace. Extra room on main floor that can be used as a 5th bedroom or office. Upstairs you will find master bedroom with large master bath and walk-in closet, along with a view to the pond. 3 more good sized bedrooms. 2nd bathroom located on 2nd level. The basement if unfinished and ready to bring in your creativity and personal taste. Great location, close to shopping and neighborhood parks.
This property is off market, which means it's not currently listed for sale or rent on Zillow. This may be different from what's available on other websites or public sources.

