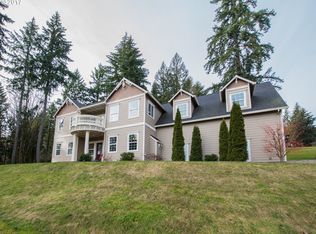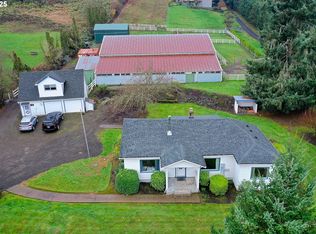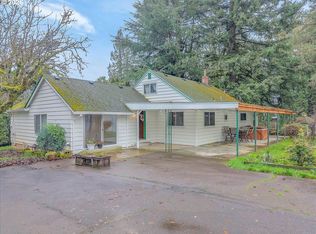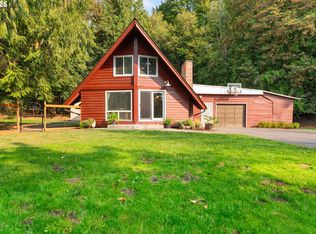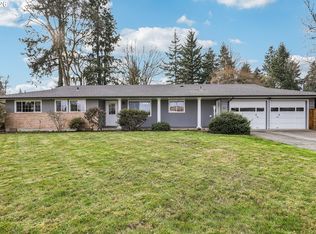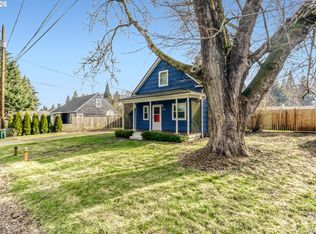Welcome to this stylish and inviting property with limitless potential! Enjoy the rustic charm and serene oasis of the backyard, complete with tranquil water features and sitting areas. Currently used as a residence, this versatile space offers a world of opportunities. Situated on a generous 6 acres and conveniently located just off Highway 30, this property offers quick access to the Columbia river, perfect for fishing, hunting, kayaking, and biking adventures, this property is a hidden gem! Make an appointment to check it out.
Active
Price cut: $5.5K (12/14)
$499,500
26901 NW Saint Helens Rd, Scappoose, OR 97056
1beds
1,946sqft
Est.:
Residential, Single Family Residence
Built in 1933
6.01 Acres Lot
$-- Zestimate®
$257/sqft
$-- HOA
What's special
Tranquil water featuresSitting areasRustic charm
- 737 days |
- 1,411 |
- 51 |
Zillow last checked: 8 hours ago
Listing updated: December 13, 2025 at 11:46pm
Listed by:
Jeff Yarbor 503-396-0121,
Keller Williams Sunset Corridor
Source: RMLS (OR),MLS#: 24013559
Tour with a local agent
Facts & features
Interior
Bedrooms & bathrooms
- Bedrooms: 1
- Bathrooms: 1
- Full bathrooms: 1
- Main level bathrooms: 1
Rooms
- Room types: Office, Storage, Dining Room, Family Room, Kitchen, Living Room, Primary Bedroom
Primary bedroom
- Features: Walkin Closet
- Level: Main
Kitchen
- Features: Free Standing Range, Free Standing Refrigerator, Vinyl Floor
- Level: Main
Office
- Features: Builtin Features, French Doors
- Level: Main
Heating
- Baseboard, Wood Stove
Appliances
- Included: Free-Standing Range, Free-Standing Refrigerator, Electric Water Heater
Features
- Ceiling Fan(s), Built-in Features, Walk-In Closet(s)
- Flooring: Vinyl
- Doors: French Doors
- Windows: Double Pane Windows, Vinyl Frames
- Number of fireplaces: 1
- Fireplace features: Stove, Wood Burning
Interior area
- Total structure area: 1,946
- Total interior livable area: 1,946 sqft
Property
Parking
- Total spaces: 1
- Parking features: Carport, Driveway, RV Boat Storage
- Garage spaces: 1
- Has carport: Yes
- Has uncovered spaces: Yes
Accessibility
- Accessibility features: Main Floor Bedroom Bath, One Level, Accessibility
Features
- Levels: One
- Stories: 1
- Patio & porch: Patio, Porch
- Exterior features: Fire Pit, Yard
Lot
- Size: 6.01 Acres
- Features: Gentle Sloping, Level, Trees, Acres 5 to 7
Details
- Additional structures: RVBoatStorage
- Additional parcels included: R326149
- Parcel number: R326148
- Zoning: CFU5
Construction
Type & style
- Home type: SingleFamily
- Architectural style: Other
- Property subtype: Residential, Single Family Residence
Materials
- Block, Stucco
- Foundation: Slab
- Roof: Composition
Condition
- Fixer
- New construction: No
- Year built: 1933
Utilities & green energy
- Sewer: Septic Tank
- Water: Well
- Utilities for property: DSL
Community & HOA
Community
- Security: Unknown
HOA
- Has HOA: No
Location
- Region: Scappoose
Financial & listing details
- Price per square foot: $257/sqft
- Tax assessed value: $693,360
- Annual tax amount: $9,029
- Date on market: 1/25/2024
- Listing terms: Cash,Conventional
- Road surface type: Paved
Estimated market value
Not available
Estimated sales range
Not available
$1,843/mo
Price history
Price history
| Date | Event | Price |
|---|---|---|
| 12/14/2025 | Price change | $499,500-1.1%$257/sqft |
Source: | ||
| 12/2/2025 | Listed for sale | $505,000$260/sqft |
Source: | ||
| 11/21/2025 | Pending sale | $505,000$260/sqft |
Source: | ||
| 10/17/2025 | Price change | $505,000-2.9%$260/sqft |
Source: | ||
| 9/16/2025 | Price change | $520,000-4.6%$267/sqft |
Source: | ||
Public tax history
Public tax history
| Year | Property taxes | Tax assessment |
|---|---|---|
| 2017 | $6,943 +1.1% | $456,040 +3% |
| 2016 | $6,865 | $442,760 +3% |
| 2015 | $6,865 | $429,870 |
Find assessor info on the county website
BuyAbility℠ payment
Est. payment
$2,957/mo
Principal & interest
$2382
Property taxes
$400
Home insurance
$175
Climate risks
Neighborhood: 97056
Nearby schools
GreatSchools rating
- 9/10Grant Watts Elementary SchoolGrades: K-3Distance: 2.3 mi
- 5/10Scappoose Middle SchoolGrades: 7-8Distance: 2.5 mi
- 8/10Scappoose High SchoolGrades: 9-12Distance: 2.1 mi
Schools provided by the listing agent
- Elementary: Grant Watts,Sauvie Island
- Middle: Scappoose
- High: Scappoose
Source: RMLS (OR). This data may not be complete. We recommend contacting the local school district to confirm school assignments for this home.
- Loading
- Loading
