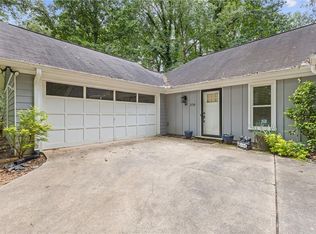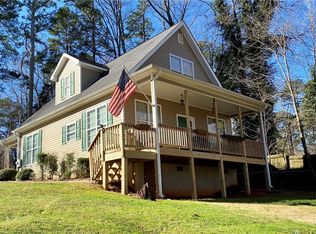Closed
$406,000
2690 Wanda Woods Rd, Cumming, GA 30041
4beds
2,329sqft
Single Family Residence, Residential
Built in 1998
0.35 Acres Lot
$400,100 Zestimate®
$174/sqft
$2,810 Estimated rent
Home value
$400,100
$372,000 - $432,000
$2,810/mo
Zestimate® history
Loading...
Owner options
Explore your selling options
What's special
Located in Beautiful Lanier Country Club Estates Community surrounded by much higher priced homes, recently renovated 3+ Bedroom plus Office or 4th BR in basement which is finished with Full Bath and Private In-law Suite with Storage. This home is priced to sell AS-IS, has been recently renovated with new flooring, new paint, new light fixtures and ceiling fans, white kitchen cabinets, large breakfast area overlooking the lake, white appliances including (electric stove, microwave, refrigerator, dishwasher, washer & dryer, etc.) Split foyer floorplan with two story entry foyer with beautiful chandelier, upper level includes kitchen with breakfast area, great room with vaulted ceilings and fireplace, new light fixtures, owner's suite with tray ceiling, new ceiling fans, bathroom with separate shower, whirlpool tub and walk-in closet. Secondary bedrooms have also been painted, new ceiling fans and light fixtures, new flooring. Laundry Room is located on the upper level near all the bedrooms. Home has a large private deck which has been surrounded with wire screen to keep owner's cat on the deck. It is also ideal for keeping children safe. Driveway is very level, side entry with 2 car garage that has been freshly painted, has garage door openers and is very spacious. The Lanier Country Club Estates community connects to the Little Ridge Park where there is a community boat ramp for easy access to Lake Lanier so just bring your own boat, jet ski and/or canoe and enjoy the lake life living! Location of home is near GA 400 and Hwy 20 also near exit #14 and #15 which has access to Bald Ridge Marina. Easy access to tons of restaurants, shops, retail, parks, lake, hospital, banks and other amenities. This is the BEST LIVING area with so much to offer. Priced to sell! Sold AS-IS! You will love it! Professional Photos will be taken on 3/31/2025 so stay tuned.
Zillow last checked: 8 hours ago
Listing updated: May 05, 2025 at 11:00pm
Listing Provided by:
DAGMAR SANDS,
Real Estate International, Inc.
Bought with:
Jianmei Shao, 378684
Strategy Real Estate International, LLC.
Source: FMLS GA,MLS#: 7548184
Facts & features
Interior
Bedrooms & bathrooms
- Bedrooms: 4
- Bathrooms: 3
- Full bathrooms: 3
Primary bedroom
- Features: In-Law Floorplan, Roommate Floor Plan, Split Bedroom Plan
- Level: In-Law Floorplan, Roommate Floor Plan, Split Bedroom Plan
Bedroom
- Features: In-Law Floorplan, Roommate Floor Plan, Split Bedroom Plan
Primary bathroom
- Features: Double Vanity, Separate Tub/Shower, Vaulted Ceiling(s), Whirlpool Tub
Dining room
- Features: Other
Kitchen
- Features: Breakfast Room, Cabinets White, Country Kitchen, Eat-in Kitchen, Laminate Counters, Pantry, Other
Heating
- Central, Electric, Forced Air
Cooling
- Ceiling Fan(s), Central Air, Electric
Appliances
- Included: Dishwasher, Disposal, Dryer, Electric Cooktop, Electric Oven, Electric Water Heater, Microwave, Refrigerator, Washer
- Laundry: In Hall, Laundry Closet, Laundry Room, Upper Level
Features
- Cathedral Ceiling(s), Crown Molding, Double Vanity, Entrance Foyer, Entrance Foyer 2 Story, High Ceilings 10 ft Main, High Speed Internet, Recessed Lighting, Tray Ceiling(s), Vaulted Ceiling(s), Walk-In Closet(s)
- Flooring: Ceramic Tile, Sustainable, Tile
- Windows: Double Pane Windows, Insulated Windows
- Basement: Daylight,Driveway Access,Exterior Entry,Finished,Finished Bath,Interior Entry
- Attic: Pull Down Stairs
- Number of fireplaces: 1
- Fireplace features: Factory Built, Gas Starter, Great Room
- Common walls with other units/homes: No Common Walls
Interior area
- Total structure area: 2,329
- Total interior livable area: 2,329 sqft
- Finished area above ground: 1,406
- Finished area below ground: 923
Property
Parking
- Total spaces: 2
- Parking features: Attached, Drive Under Main Level, Garage, Garage Door Opener, Garage Faces Side, Level Driveway
- Attached garage spaces: 2
- Has uncovered spaces: Yes
Accessibility
- Accessibility features: Accessible Bedroom, Accessible Entrance
Features
- Levels: Two
- Stories: 2
- Patio & porch: Deck, Front Porch, Screened
- Exterior features: Private Yard, Rain Gutters, Boat Launch
- Pool features: None
- Has spa: Yes
- Spa features: Bath, None
- Fencing: Back Yard,Chain Link,Fenced,Wood
- Has view: Yes
- View description: Lake
- Has water view: Yes
- Water view: Lake
- Waterfront features: None
- Body of water: Lanier
Lot
- Size: 0.35 Acres
- Dimensions: 114x126x133x121
- Features: Back Yard, Corner Lot, Front Yard, Landscaped, Sloped, Wooded
Details
- Additional structures: None
- Additional parcels included: 0
- Parcel number: 224 089
- Other equipment: None
- Horse amenities: None
Construction
Type & style
- Home type: SingleFamily
- Architectural style: European,Traditional
- Property subtype: Single Family Residence, Residential
Materials
- Brick Front, Cement Siding
- Foundation: Slab
- Roof: Composition
Condition
- Resale
- New construction: No
- Year built: 1998
Utilities & green energy
- Electric: 220 Volts, Other
- Sewer: Septic Tank
- Water: Public
- Utilities for property: Cable Available, Electricity Available, Phone Available, Water Available, Other
Green energy
- Energy efficient items: None
- Energy generation: None
Community & neighborhood
Security
- Security features: Smoke Detector(s)
Community
- Community features: Near Shopping
Location
- Region: Cumming
- Subdivision: Lanier Country Club Estates
HOA & financial
HOA
- Has HOA: No
Other
Other facts
- Road surface type: Asphalt, Paved
Price history
| Date | Event | Price |
|---|---|---|
| 4/30/2025 | Sold | $406,000-4.5%$174/sqft |
Source: | ||
| 4/27/2025 | Pending sale | $425,000$182/sqft |
Source: | ||
| 3/31/2025 | Listed for sale | $425,000-4.3%$182/sqft |
Source: | ||
| 12/1/2024 | Listing removed | $444,000$191/sqft |
Source: | ||
| 8/27/2024 | Price change | $444,000-3.5%$191/sqft |
Source: | ||
Public tax history
| Year | Property taxes | Tax assessment |
|---|---|---|
| 2024 | $3,802 +886.1% | $155,040 +8.1% |
| 2023 | $386 -19.7% | $143,424 +29.7% |
| 2022 | $480 +2.7% | $110,612 +14.1% |
Find assessor info on the county website
Neighborhood: 30041
Nearby schools
GreatSchools rating
- 7/10Mashburn Elementary SchoolGrades: PK-5Distance: 1.3 mi
- 8/10Lakeside Middle SchoolGrades: 6-8Distance: 1.4 mi
- 8/10Forsyth Central High SchoolGrades: 9-12Distance: 3.6 mi
Schools provided by the listing agent
- Elementary: Mashburn
- Middle: Lakeside - Forsyth
- High: Forsyth Central
Source: FMLS GA. This data may not be complete. We recommend contacting the local school district to confirm school assignments for this home.
Get a cash offer in 3 minutes
Find out how much your home could sell for in as little as 3 minutes with a no-obligation cash offer.
Estimated market value$400,100
Get a cash offer in 3 minutes
Find out how much your home could sell for in as little as 3 minutes with a no-obligation cash offer.
Estimated market value
$400,100

