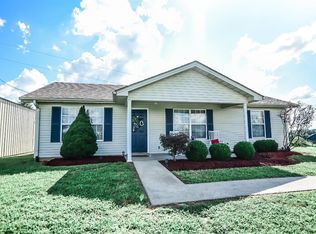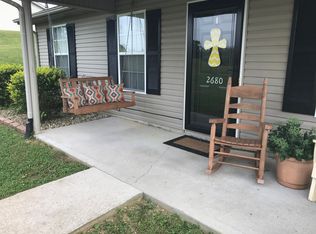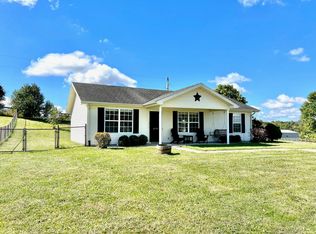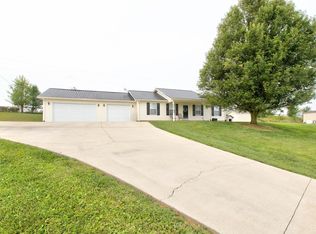Sold for $225,000
$225,000
2690 Van Thompson Rd, Mount Sterling, KY 40353
3beds
1,109sqft
Single Family Residence
Built in 2002
0.77 Acres Lot
$227,200 Zestimate®
$203/sqft
$1,336 Estimated rent
Home value
$227,200
Estimated sales range
Not available
$1,336/mo
Zestimate® history
Loading...
Owner options
Explore your selling options
What's special
Spring is here! This is the one you have been waiting for! Fantastic location, so convenient, just a few minutes from I-64, shopping, restaurants and all that Mt. Sterling has to offer. You will never grow tired of the scenic views of the surrounding farmland out each and every
window and while outside enjoying the large .77-acre lot. Truly relax and enjoy your upcoming evenings on your covered front porch or rear patio with the endless skyscape, viewings of the sunrises, sunsets, stars, and night sky wonders. This well-maintained home features a split bedroom concept for privacy with 3 Bedrooms and 2 full baths in total. The floorplan provides a really good flow with vaulted ceilings adding to the overall sense of space. Newer laminate flooring unifies the spaces from living room to
kitchen/dining and into the laundry room. Updated tile in both bathrooms and carpet in bedrooms- plus the interior of the home has been freshly painted so it is move in ready! Current owners have added new carpet, Laminate and tile flooring, freshly painted, brand-new Dishwasher, new Refrigerator and all new Lennox HVAC system- all within the last 5
years or less- which means you won't need to!. Outside, the rear areas of the property, backing to farm, provide a large 12X16 storage shed and gravel pad for parking trailer, boat, etc. This area is open to future possibilities for outdoor entertainment, garden spot, etc. just use your imagination. Come and make this home yours, one that you too will love for years to come!
Zillow last checked: 8 hours ago
Listing updated: November 13, 2025 at 12:51pm
Listed by:
John D Patterson 859-771-1800,
Rector Hayden Realtors
Bought with:
Randy Adkins, 200986
Rector Hayden Realtors
Source: Imagine MLS,MLS#: 25006207
Facts & features
Interior
Bedrooms & bathrooms
- Bedrooms: 3
- Bathrooms: 2
- Full bathrooms: 2
Heating
- Electric, Heat Pump
Cooling
- Electric, Heat Pump
Appliances
- Included: Dishwasher, Refrigerator, Range
- Laundry: Electric Dryer Hookup, Main Level, Washer Hookup
Features
- Eat-in Kitchen, Master Downstairs, Ceiling Fan(s)
- Flooring: Carpet, Laminate, Tile
- Doors: Storm Door(s)
- Windows: Insulated Windows, Window Treatments
- Has basement: No
Interior area
- Total structure area: 1,109
- Total interior livable area: 1,109 sqft
- Finished area above ground: 1,109
- Finished area below ground: 0
Property
Parking
- Parking features: Driveway, Off Street
- Has uncovered spaces: Yes
Features
- Levels: One
- Patio & porch: Patio, Porch
- Has view: Yes
- View description: Rural, Farm
Lot
- Size: 0.77 Acres
Details
- Additional structures: Shed(s)
- Parcel number: 0210000024.04
Construction
Type & style
- Home type: SingleFamily
- Architectural style: Ranch
- Property subtype: Single Family Residence
Materials
- Vinyl Siding
- Foundation: Slab
- Roof: Dimensional Style
Condition
- New construction: No
- Year built: 2002
Utilities & green energy
- Sewer: Septic Tank
- Water: Public
- Utilities for property: Electricity Connected, Water Connected
Community & neighborhood
Location
- Region: Mount Sterling
- Subdivision: Creek View
Price history
| Date | Event | Price |
|---|---|---|
| 5/30/2025 | Sold | $225,000-2.2%$203/sqft |
Source: | ||
| 4/22/2025 | Pending sale | $230,000$207/sqft |
Source: | ||
| 4/22/2025 | Contingent | $230,000$207/sqft |
Source: | ||
| 3/31/2025 | Listed for sale | $230,000+240.7%$207/sqft |
Source: | ||
| 7/31/2008 | Sold | $67,500-19.5%$61/sqft |
Source: | ||
Public tax history
| Year | Property taxes | Tax assessment |
|---|---|---|
| 2022 | $1,451 -0.6% | $135,000 |
| 2021 | $1,461 +28.1% | $135,000 +28.6% |
| 2020 | $1,140 +22% | $105,000 +22.8% |
Find assessor info on the county website
Neighborhood: 40353
Nearby schools
GreatSchools rating
- 6/10Mount Sterling Elementary SchoolGrades: PK-5Distance: 4.8 mi
- 3/10McNabb Middle SchoolGrades: 6-8Distance: 6.1 mi
- 5/10Montgomery County High SchoolGrades: 9-12Distance: 6 mi
Schools provided by the listing agent
- Elementary: Northview
- Middle: McNabb
- High: Montgomery Co
Source: Imagine MLS. This data may not be complete. We recommend contacting the local school district to confirm school assignments for this home.

Get pre-qualified for a loan
At Zillow Home Loans, we can pre-qualify you in as little as 5 minutes with no impact to your credit score.An equal housing lender. NMLS #10287.



