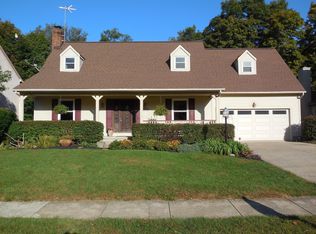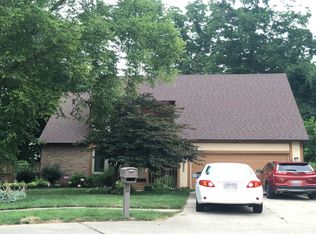Sold for $391,000
$391,000
2690 Shady Ridge Dr, Columbus, OH 43231
4beds
2,305sqft
Single Family Residence
Built in 1982
0.39 Acres Lot
$395,500 Zestimate®
$170/sqft
$2,612 Estimated rent
Home value
$395,500
$376,000 - $415,000
$2,612/mo
Zestimate® history
Loading...
Owner options
Explore your selling options
What's special
Amazing updated floorplan in this 4 bedroom ranch with a finished walk out basement home. Also offers a wooded backyard that backs to a ravine. When you walk inside, you will be impressed of this very updated and open floorplan. New Kitchen, carpet and flooring in the Great Room/Kitchen/Dining Rm. Downstairs has a large den with a brick wood burning fireplace and a mini second kitchen and walk out to the private back yard. In the finished walk out basement also has 2 additional bedrooms and full bath and walk out to the 2 tier deck.
Zillow last checked: 8 hours ago
Listing updated: March 06, 2025 at 07:19pm
Listed by:
Joseph T Mosher 614-571-1718,
BHHS American Realty Center
Bought with:
Olly Verawati Djiwopratomo, 2023001365
EXP Realty, LLC
Source: Columbus and Central Ohio Regional MLS ,MLS#: 224026649
Facts & features
Interior
Bedrooms & bathrooms
- Bedrooms: 4
- Bathrooms: 3
- Full bathrooms: 3
- Main level bedrooms: 2
Heating
- Forced Air
Cooling
- Central Air
Features
- Flooring: Laminate, Carpet, Vinyl
- Windows: Insulated Windows
- Basement: Walk-Out Access,Full
- Has fireplace: Yes
- Fireplace features: Gas Log
- Common walls with other units/homes: No Common Walls
Interior area
- Total structure area: 1,305
- Total interior livable area: 2,305 sqft
Property
Parking
- Total spaces: 2
- Parking features: Garage Door Opener, Attached, Side Load, On Street
- Attached garage spaces: 2
- Has uncovered spaces: Yes
Features
- Levels: One
Lot
- Size: 0.39 Acres
- Features: Ravine Lot, Wooded
Details
- Parcel number: 600176170
- Special conditions: Standard
Construction
Type & style
- Home type: SingleFamily
- Architectural style: Ranch
- Property subtype: Single Family Residence
Materials
- Foundation: Block
Condition
- New construction: No
- Year built: 1982
Utilities & green energy
- Sewer: Public Sewer
- Water: Public
Community & neighborhood
Location
- Region: Columbus
- Subdivision: COOPER RIDGE
Other
Other facts
- Listing terms: VA Loan,FHA,Conventional
Price history
| Date | Event | Price |
|---|---|---|
| 9/6/2024 | Sold | $391,000$170/sqft |
Source: | ||
| 8/6/2024 | Pending sale | $391,000$170/sqft |
Source: BHHS broker feed #224026649 Report a problem | ||
| 8/5/2024 | Contingent | $391,000$170/sqft |
Source: | ||
| 8/5/2024 | Price change | $391,000+4.3%$170/sqft |
Source: | ||
| 8/2/2024 | Listed for sale | $375,000+89.4%$163/sqft |
Source: | ||
Public tax history
| Year | Property taxes | Tax assessment |
|---|---|---|
| 2024 | $4,889 +2.5% | $98,110 |
| 2023 | $4,771 +8.9% | $98,110 +42.7% |
| 2022 | $4,379 -1% | $68,740 |
Find assessor info on the county website
Neighborhood: Northern Woods
Nearby schools
GreatSchools rating
- 4/10Cherrington Elementary SchoolGrades: K-5Distance: 2.1 mi
- 7/10Blendon Middle SchoolGrades: 6-8Distance: 1.5 mi
- 6/10Westerville-South High SchoolGrades: 9-12Distance: 1.4 mi
Get a cash offer in 3 minutes
Find out how much your home could sell for in as little as 3 minutes with a no-obligation cash offer.
Estimated market value$395,500
Get a cash offer in 3 minutes
Find out how much your home could sell for in as little as 3 minutes with a no-obligation cash offer.
Estimated market value
$395,500

