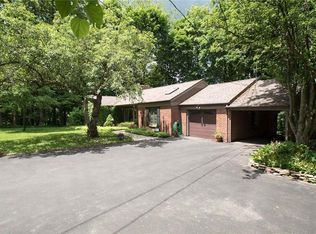Closed
$250,000
2690 Ridgeway Ave, Rochester, NY 14626
3beds
1,588sqft
Single Family Residence
Built in 1953
0.72 Acres Lot
$278,200 Zestimate®
$157/sqft
$2,432 Estimated rent
Maximize your home sale
Get more eyes on your listing so you can sell faster and for more.
Home value
$278,200
$264,000 - $292,000
$2,432/mo
Zestimate® history
Loading...
Owner options
Explore your selling options
What's special
Immaculate 3 Bedroom home with updates galore!!! All new in 2021 - full tear off roof, furnace, A/C, hot water tank, & vinyl thermal pane windows. Every room in pristine condition including a spacious living room with gas fireplace, 1st floor master bedroom and bathroom, formal dining area with built-ins and a stunning kitchen with all stainless steel appliances and breakfast bar. Gleaming re-finished hardwoods and fresh paint. 2 car garage with separate electrical service, insulation, and new driveway. The backyard is an entertainer's dream. HUGE multi-level patio with plenty of space for furniture, a built-in fire pit, and several gardening areas. Serene wooded view. All in Spencerport School District! Showings begin 1/2/23 and delayed negotiations at 5pm on 1/9/23.
Zillow last checked: 8 hours ago
Listing updated: March 24, 2023 at 03:14pm
Listed by:
Brian Cignarale 585-250-6673,
BHHS Zambito Realtors,
Sichel Cignarale 585-615-6528,
BHHS Zambito Realtors
Bought with:
Aimee L. Mallery, 10401339602
eXp Realty, LLC
Source: NYSAMLSs,MLS#: R1448441 Originating MLS: Rochester
Originating MLS: Rochester
Facts & features
Interior
Bedrooms & bathrooms
- Bedrooms: 3
- Bathrooms: 2
- Full bathrooms: 2
- Main level bathrooms: 1
- Main level bedrooms: 1
Heating
- Gas, Forced Air
Cooling
- Central Air
Appliances
- Included: Dryer, Dishwasher, Gas Oven, Gas Range, Gas Water Heater, Microwave, Refrigerator, Washer
- Laundry: In Basement
Features
- Breakfast Bar, Separate/Formal Dining Room, Entrance Foyer, Separate/Formal Living Room, Bedroom on Main Level, Main Level Primary
- Flooring: Carpet, Hardwood, Tile, Varies
- Windows: Thermal Windows
- Basement: Full
- Number of fireplaces: 1
Interior area
- Total structure area: 1,588
- Total interior livable area: 1,588 sqft
Property
Parking
- Total spaces: 2
- Parking features: Detached, Electricity, Garage, Garage Door Opener
- Garage spaces: 2
Features
- Patio & porch: Patio
- Exterior features: Blacktop Driveway, Patio
Lot
- Size: 0.72 Acres
- Dimensions: 55 x 115
- Features: Residential Lot
Details
- Parcel number: 2628000890300001011000
- Special conditions: Standard
Construction
Type & style
- Home type: SingleFamily
- Architectural style: Cape Cod,Two Story
- Property subtype: Single Family Residence
Materials
- Vinyl Siding, Copper Plumbing
- Foundation: Block
- Roof: Asphalt,Shingle
Condition
- Resale
- Year built: 1953
Utilities & green energy
- Electric: Circuit Breakers
- Sewer: Septic Tank
- Water: Connected, Public
- Utilities for property: Water Connected
Community & neighborhood
Location
- Region: Rochester
Other
Other facts
- Listing terms: Cash,Conventional,FHA,VA Loan
Price history
| Date | Event | Price |
|---|---|---|
| 2/10/2023 | Sold | $250,000+11.1%$157/sqft |
Source: | ||
| 1/12/2023 | Pending sale | $225,000$142/sqft |
Source: | ||
| 12/26/2022 | Listed for sale | $225,000+40.6%$142/sqft |
Source: | ||
| 12/13/2022 | Listing removed | -- |
Source: Zillow Rentals Report a problem | ||
| 12/5/2022 | Listed for rent | $2,300-8%$1/sqft |
Source: Zillow Rental Manager Report a problem | ||
Public tax history
| Year | Property taxes | Tax assessment |
|---|---|---|
| 2024 | -- | $139,500 |
| 2023 | -- | $139,500 -10% |
| 2022 | -- | $155,000 |
Find assessor info on the county website
Neighborhood: 14626
Nearby schools
GreatSchools rating
- 5/10Canal View Elementary SchoolGrades: PK-5Distance: 4 mi
- 3/10A M Cosgrove Middle SchoolGrades: 6-8Distance: 3.9 mi
- 8/10Spencerport High SchoolGrades: 9-12Distance: 3.7 mi
Schools provided by the listing agent
- District: Spencerport
Source: NYSAMLSs. This data may not be complete. We recommend contacting the local school district to confirm school assignments for this home.
