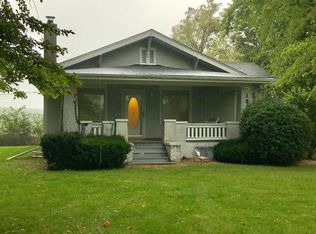Seller selling ''as is, where is''. Beautiful country setting, lots of trees, country yet just minutes from schools. Country style home with lots of potential, just needs your imagination and sweat equity. On the grounds there is a small guest house. Owners say sell ''as is''. They cannot make any repairs . It has been a rental for a couple of years, owners do not live in the state.
This property is off market, which means it's not currently listed for sale or rent on Zillow. This may be different from what's available on other websites or public sources.

