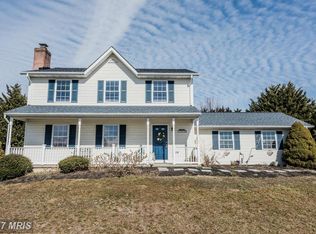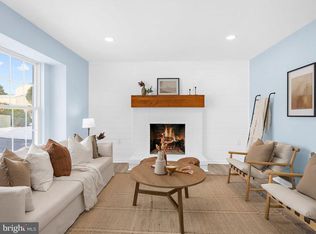Sold for $620,000
$620,000
2690 Leslie Rd, Mount Airy, MD 21771
3beds
2,184sqft
Single Family Residence
Built in 1994
1.02 Acres Lot
$651,700 Zestimate®
$284/sqft
$2,846 Estimated rent
Home value
$651,700
$600,000 - $710,000
$2,846/mo
Zestimate® history
Loading...
Owner options
Explore your selling options
What's special
Welcome to this well-maintained 3-bedroom home, offering both comfort and functionality. Begin your tour on the welcoming covered front porch, perfect for relaxing evenings. Inside, the eat-in kitchen boasts granite countertops and stainless steel appliances, including a side-by-side refrigerator with full height freezer and a microwave rangehood. Adjacent to the kitchen, the cozy family room features a vaulted ceiling and a brick fireplace with an insert and seamlessly connects to a spacious all-weather sunroom for year-round enjoyment. The formal dining room is adorned with chair rail and crown molding, and an additional room on the main level serves perfectly as a living room or home office. A convenient half bath completes the main floor. Upstairs, you'll find a full hallway bath and three bedrooms, including an owner's suite with an ensuite bathroom. The lower level provides ample storage space, a laundry area, and walkout access to the backyard. Additional highlights include a two-car garage, a deck, a large outbuilding, and a spacious backyard. Plus, the owned solar panel system adds energy efficiency. This home offers the perfect blend of style, space, and sustainability—schedule your tour today!
Zillow last checked: 8 hours ago
Listing updated: January 21, 2025 at 05:15am
Listed by:
Dan Borowy 410-596-4482,
Redfin Corp
Bought with:
Josh Watson, 5002130
Samson Properties
Source: Bright MLS,MLS#: MDCR2024118
Facts & features
Interior
Bedrooms & bathrooms
- Bedrooms: 3
- Bathrooms: 3
- Full bathrooms: 2
- 1/2 bathrooms: 1
- Main level bathrooms: 1
Basement
- Area: 728
Heating
- Heat Pump, Electric, Solar
Cooling
- Central Air, Ceiling Fan(s), Electric, Solar Photovoltaic
Appliances
- Included: Electric Water Heater
Features
- Kitchen - Table Space, Floor Plan - Traditional, Dry Wall
- Basement: Other
- Number of fireplaces: 1
Interior area
- Total structure area: 2,912
- Total interior livable area: 2,184 sqft
- Finished area above ground: 2,184
- Finished area below ground: 0
Property
Parking
- Total spaces: 2
- Parking features: Garage Faces Side, Attached
- Attached garage spaces: 2
Accessibility
- Accessibility features: None
Features
- Levels: Three
- Stories: 3
- Pool features: None
Lot
- Size: 1.02 Acres
Details
- Additional structures: Above Grade, Below Grade
- Parcel number: 0709031030
- Zoning: R-400
- Special conditions: Standard
Construction
Type & style
- Home type: SingleFamily
- Architectural style: Colonial
- Property subtype: Single Family Residence
Materials
- Vinyl Siding
- Foundation: Other
Condition
- New construction: No
- Year built: 1994
Utilities & green energy
- Sewer: Private Sewer
- Water: Well
Community & neighborhood
Location
- Region: Mount Airy
- Subdivision: Aurora Hills
Other
Other facts
- Listing agreement: Exclusive Right To Sell
- Ownership: Fee Simple
Price history
| Date | Event | Price |
|---|---|---|
| 1/21/2025 | Sold | $620,000+3.4%$284/sqft |
Source: | ||
| 12/7/2024 | Pending sale | $599,900$275/sqft |
Source: | ||
| 12/5/2024 | Listed for sale | $599,900+43.9%$275/sqft |
Source: | ||
| 8/1/2014 | Sold | $417,000-1.9%$191/sqft |
Source: Public Record Report a problem | ||
| 6/24/2014 | Pending sale | $424,900$195/sqft |
Source: Real Estate Teams, LLC #CR8171939 Report a problem | ||
Public tax history
| Year | Property taxes | Tax assessment |
|---|---|---|
| 2025 | $5,950 +2.7% | $521,200 +1.6% |
| 2024 | $5,796 +7.4% | $512,900 +7.4% |
| 2023 | $5,395 +8% | $477,467 -6.9% |
Find assessor info on the county website
Neighborhood: 21771
Nearby schools
GreatSchools rating
- 7/10Winfield Elementary SchoolGrades: PK-5Distance: 2 mi
- 6/10Mount Airy Middle SchoolGrades: 6-8Distance: 5.5 mi
- 8/10South Carroll High SchoolGrades: 9-12Distance: 2.6 mi
Schools provided by the listing agent
- District: Carroll County Public Schools
Source: Bright MLS. This data may not be complete. We recommend contacting the local school district to confirm school assignments for this home.
Get a cash offer in 3 minutes
Find out how much your home could sell for in as little as 3 minutes with a no-obligation cash offer.
Estimated market value
$651,700

