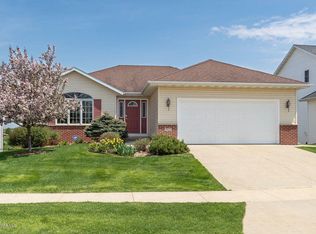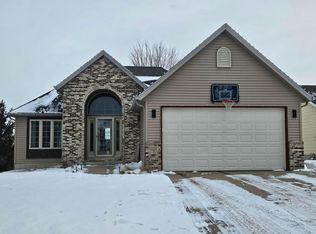NW Badger Ridge 2 story single family home with a walk out basement built in 2002. Desirable family friendly neighborhood on a cul de sac. This home backs to a green way with a large retention pond. It sits on top of a ridge with a view of the valley and downtown Rochester. No one will ever build behind this property. You see plenty of wildlife. 4 bdrm, 4 bath, french doors to office/den, 2 story open staircase, ceramic tile, real hardwood floors, gas fireplace, 3009 square feet of which 2806 sq ft is finished. A/C. Master bdrm has trayed ceiling, extra windows and patio doors that lead to a balcony. Lg master bath with double sinks, lg window and walk in closet. Solid 6 panel doors and closet doors, deck off of dining, breakfast bar, eat in kitchen, lg pantry and kitchen back splash. All appliances stay, refrig with water filter and ice maker, lg ceramic tiled mudroom, main floor powder room and laundry. Lg storage closets and double sinks in both full baths. Utility sinks in both the laundry and in the garage. Bright finished basement with daylight look out windows and patio doors that lead out onto a concrete patio. Fully fenced yard with perennials and a small organic vegetable garden. Pheasant, deer, toads and frogs are around with the pond and green way. 2 car attached garage with attic storage and a 3rd concrete parking pad outside. Extra storage bump out on side of garage and attic. Newer paint, carpet and refinished hardwood floors, lower level with 1 bed/bath walk in closet, and kitchenette with countertop, cabinets, and sink with full size fridge completed in 2021.
This property is off market, which means it's not currently listed for sale or rent on Zillow. This may be different from what's available on other websites or public sources.

