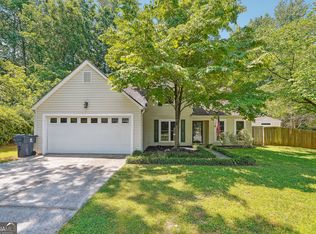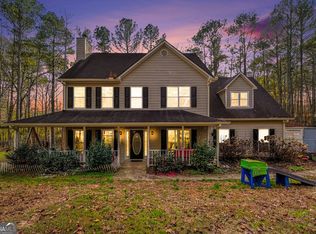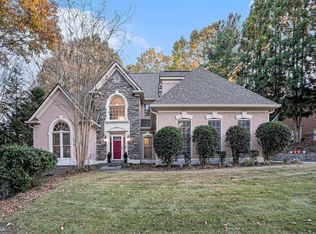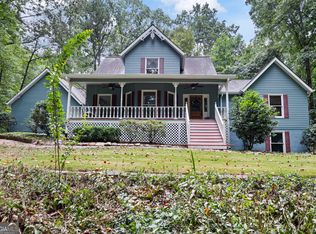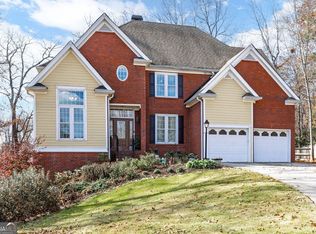Welcome to this beautifully remodeled, four-sided brick ranch situated on a knoll within its own private sanctuary. The adjacent tract of land offers breathtaking views of a serene lake. The main level features spacious bedrooms, a screened-in porch overlooking a completely private lot, a den with a masonry fireplace, a kitchen island, a stainless double oven, a glass cooktop, and a new microwave, all accented by a slate entry. Enjoy stunning bamboo floors throughout, numerous built-in bookcases, a custom mantle with dentil molding, and custom trim work throughout the house. The finished basement includes an additional bedroom, a home office, a beautifully remodeled tile bath with a large walk-in shower (perfect for an in-law suite), and a huge kitchen with stainless steel appliances and granite countertops, opening up to a large living space with a masonry fireplace. The lower level also features a boat door. Outside, the beautifully landscaped grounds boast an impressive array of blooming plants and a creek, all set on 5.6 acres of total privacy. Located in a great area, close to the East-West Connector, shopping, and schools. Truly a rare find in Cobb County.
Active
$625,000
2690 Hideaway Hills Ln SW, Powder Springs, GA 30127
4beds
3,900sqft
Est.:
Single Family Residence
Built in 1971
5.6 Acres Lot
$601,400 Zestimate®
$160/sqft
$-- HOA
What's special
Finished basementMasonry fireplaceSlate entryHome officeBeautifully landscaped groundsBoat doorBamboo floors
- 149 days |
- 918 |
- 58 |
Zillow last checked: 8 hours ago
Listing updated: October 29, 2025 at 10:06pm
Listed by:
Jim Glover 770-630-6477,
Harry Norman Realtors,
Mitchell Clifford 678-534-9321,
Harry Norman Realtors
Source: GAMLS,MLS#: 10565069
Tour with a local agent
Facts & features
Interior
Bedrooms & bathrooms
- Bedrooms: 4
- Bathrooms: 3
- Full bathrooms: 3
- Main level bathrooms: 2
- Main level bedrooms: 3
Rooms
- Room types: Den
Dining room
- Features: Seats 12+
Kitchen
- Features: Kitchen Island
Heating
- Central
Cooling
- Central Air
Appliances
- Included: Dishwasher, Disposal, Double Oven
- Laundry: In Basement
Features
- Walk-In Closet(s), Bookcases
- Flooring: Hardwood, Tile
- Basement: Full
- Number of fireplaces: 2
- Fireplace features: Family Room
- Common walls with other units/homes: No Common Walls
Interior area
- Total structure area: 3,900
- Total interior livable area: 3,900 sqft
- Finished area above ground: 1,957
- Finished area below ground: 1,943
Property
Parking
- Total spaces: 2
- Parking features: Attached
- Has attached garage: Yes
Features
- Levels: One,Two
- Stories: 2
- Patio & porch: Patio
- Exterior features: Garden
Lot
- Size: 5.6 Acres
- Features: None
- Residential vegetation: Wooded
Details
- Parcel number: 19079100040
Construction
Type & style
- Home type: SingleFamily
- Architectural style: Ranch
- Property subtype: Single Family Residence
Materials
- Brick
- Roof: Composition
Condition
- Resale
- New construction: No
- Year built: 1971
Utilities & green energy
- Sewer: Septic Tank
- Water: Public
- Utilities for property: Electricity Available, Cable Available, Natural Gas Available, Sewer Available, Underground Utilities, Water Available
Community & HOA
Community
- Features: Near Shopping
- Subdivision: Hideaway Hills
HOA
- Has HOA: No
- Services included: None
Location
- Region: Powder Springs
Financial & listing details
- Price per square foot: $160/sqft
- Tax assessed value: $460,620
- Annual tax amount: $5,555
- Date on market: 7/16/2025
- Cumulative days on market: 136 days
- Listing agreement: Exclusive Agency
- Listing terms: Conventional
- Electric utility on property: Yes
Estimated market value
$601,400
$571,000 - $631,000
$3,084/mo
Price history
Price history
| Date | Event | Price |
|---|---|---|
| 10/27/2025 | Listed for sale | $625,000$160/sqft |
Source: | ||
| 10/14/2025 | Pending sale | $625,000$160/sqft |
Source: | ||
| 7/16/2025 | Listed for sale | $625,000-7.4%$160/sqft |
Source: | ||
| 6/16/2025 | Listing removed | $675,000$173/sqft |
Source: | ||
| 1/21/2025 | Price change | $675,000-2.9%$173/sqft |
Source: | ||
Public tax history
Public tax history
| Year | Property taxes | Tax assessment |
|---|---|---|
| 2024 | $5,555 +19.7% | $184,248 +19.7% |
| 2023 | $4,640 +24.7% | $153,904 +25.5% |
| 2022 | $3,722 -11.1% | $122,632 -11.1% |
Find assessor info on the county website
BuyAbility℠ payment
Est. payment
$3,579/mo
Principal & interest
$3027
Property taxes
$333
Home insurance
$219
Climate risks
Neighborhood: 30127
Nearby schools
GreatSchools rating
- 4/10Compton Elementary SchoolGrades: PK-5Distance: 2.3 mi
- 5/10Tapp Middle SchoolGrades: 6-8Distance: 1.8 mi
- 5/10Mceachern High SchoolGrades: 9-12Distance: 2.9 mi
Schools provided by the listing agent
- Elementary: Compton
- Middle: Tapp
- High: Mceachern
Source: GAMLS. This data may not be complete. We recommend contacting the local school district to confirm school assignments for this home.
- Loading
- Loading
