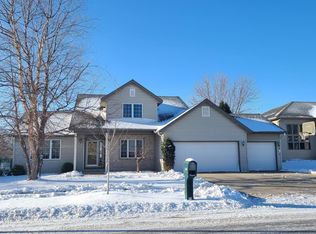Spacious five bedroom, five bath home featuring 10' ceilings, beautiful hardwood floors, ceramic tile, & newer carpet! Sprawling kitchen w/pantry closet, formal & informal dining areas, master w/walk-in closet and private bath w/double sinks, two comfortable family rooms w/gas fireplace & wet bar, plus a large laundry/mud room. Oversized 3-stall garage, deck, fenced private yard, & park behind.
This property is off market, which means it's not currently listed for sale or rent on Zillow. This may be different from what's available on other websites or public sources.
