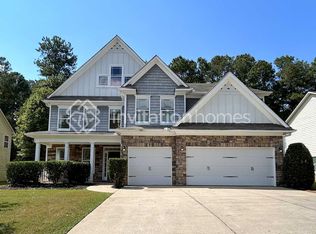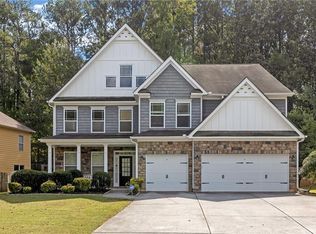This is the home youve been waiting for and your friends will be talking about. Unique plan designed for the large and growing family. Legitimate 3 story home featuring 7 bedrooms and 4 baths. Huge home for the money and in great condition. Two story formal Living RM & adjoining Dn Rm. Chefs Kitchen with an abundance of counter & cabinet space. Stained cabinets, smooth surface counters, SS appliances, & a lg island. Open floorpan. 4 bedrooms & 2 baths on the second level. 2 Bedrooms & 1 Bath on the 3rd level. 3 car garage. Fenced Yd. New HVAC, water heater, & garbage disposal. Microwave & Dhwshr only 2 years old.
This property is off market, which means it's not currently listed for sale or rent on Zillow. This may be different from what's available on other websites or public sources.

