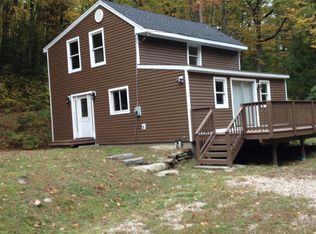Sold for $525,000
$525,000
269 Woodville Road, Warren, CT 06777
3beds
2,396sqft
Single Family Residence
Built in 1978
4.66 Acres Lot
$603,300 Zestimate®
$219/sqft
$5,205 Estimated rent
Home value
$603,300
$561,000 - $652,000
$5,205/mo
Zestimate® history
Loading...
Owner options
Explore your selling options
What's special
This Contemporary post and beam style home sits on a private 4.66 acre lot that is bordered by the Wyantenock State Forest. The 3 bedroom/2.5 bathroom house was originally built in 1978, then added on to and renovated in 1997, and is being offered for the first time ever. Enter through either the attached 2 car garage or the front door into the cozy living room highlighted by exposed posts and beams and a wood burning fireplace. Adjacent is the kitchen; equipped with a breakfast bar, granite countertops, and sliding glass doors leading to the front deck. The remaining portion of the open floor plan is utilized as a dining room, with ample space for a large table and its own set of sliding doors. A large half bathroom is also located on the main level, as well as a laundry room and interior access to the full basement. Upstairs you will find three bedrooms and an office. The massive primary bedroom suite features vaulted ceilings, double walk-in closets, a full bathroom with a whirlpool tub, and a large deck - perfect for enjoying the peacefulness of the surrounding forest. The other two bedrooms and office are accommodated by a recently renovated full bathroom. In addition to the privacy and easy access to hiking trails, this location allows for a quick 10 min drive to Washington and Litchfield, and just 15 min to Kent. Come enjoy the low taxes, beautiful beach on Lake Waramaug, and the tranquility that life in Warren provides!
Zillow last checked: 8 hours ago
Listing updated: July 09, 2024 at 08:19pm
Listed by:
Matt McElhone 860-733-5780,
William Pitt Sotheby's Int'l 860-868-6600
Bought with:
Donna Vaughn, RES.0791661
Marrin Santore Realty LLC
Crosby Middlemass
Marrin Santore Realty LLC
Source: Smart MLS,MLS#: 170600263
Facts & features
Interior
Bedrooms & bathrooms
- Bedrooms: 3
- Bathrooms: 3
- Full bathrooms: 2
- 1/2 bathrooms: 1
Primary bedroom
- Features: Vaulted Ceiling(s), Beamed Ceilings, French Doors, Full Bath, Walk-In Closet(s)
- Level: Upper
- Area: 470 Square Feet
- Dimensions: 20 x 23.5
Bedroom
- Level: Upper
- Area: 125 Square Feet
- Dimensions: 10 x 12.5
Bedroom
- Features: Beamed Ceilings
- Level: Upper
- Area: 170 Square Feet
- Dimensions: 10 x 17
Dining room
- Features: Beamed Ceilings, Sliders, Hardwood Floor
- Level: Main
- Area: 168 Square Feet
- Dimensions: 8 x 21
Kitchen
- Features: Beamed Ceilings, Granite Counters, Sliders, Hardwood Floor
- Level: Main
- Area: 192 Square Feet
- Dimensions: 12 x 16
Living room
- Features: Beamed Ceilings, Wood Stove, Half Bath, Hardwood Floor
- Level: Main
- Area: 372 Square Feet
- Dimensions: 15.5 x 24
Office
- Features: Beamed Ceilings
- Level: Upper
- Area: 116.25 Square Feet
- Dimensions: 7.5 x 15.5
Heating
- Hot Water, Oil
Cooling
- Ceiling Fan(s)
Appliances
- Included: Electric Range, Microwave, Refrigerator, Dishwasher, Water Heater
- Laundry: Main Level
Features
- Open Floorplan
- Basement: Full,Unfinished
- Attic: None
- Has fireplace: No
Interior area
- Total structure area: 2,396
- Total interior livable area: 2,396 sqft
- Finished area above ground: 2,396
Property
Parking
- Total spaces: 2
- Parking features: Attached, Paved
- Attached garage spaces: 2
- Has uncovered spaces: Yes
Features
- Patio & porch: Deck
Lot
- Size: 4.66 Acres
- Features: Dry, Secluded, Borders Open Space, Sloped
Details
- Parcel number: 904767
- Zoning: R2
Construction
Type & style
- Home type: SingleFamily
- Architectural style: Contemporary
- Property subtype: Single Family Residence
Materials
- Vinyl Siding
- Foundation: Concrete Perimeter
- Roof: Fiberglass
Condition
- New construction: No
- Year built: 1978
Utilities & green energy
- Sewer: Septic Tank
- Water: Well
Community & neighborhood
Community
- Community features: Golf, Health Club, Lake, Medical Facilities, Playground, Private School(s), Shopping/Mall, Stables/Riding
Location
- Region: Warren
Price history
| Date | Event | Price |
|---|---|---|
| 3/15/2024 | Sold | $525,000-3.7%$219/sqft |
Source: | ||
| 3/9/2024 | Pending sale | $545,000$227/sqft |
Source: | ||
| 11/9/2023 | Price change | $545,000-4.4%$227/sqft |
Source: | ||
| 10/1/2023 | Listed for sale | $570,000$238/sqft |
Source: | ||
Public tax history
| Year | Property taxes | Tax assessment |
|---|---|---|
| 2025 | $3,704 | $290,500 |
| 2024 | $3,704 +15.1% | $290,500 +18.7% |
| 2023 | $3,217 +23% | $244,650 +32.4% |
Find assessor info on the county website
Neighborhood: 06777
Nearby schools
GreatSchools rating
- NAWarren Elementary SchoolGrades: K-5Distance: 3.3 mi
- 8/10Wamogo Regional Middle SchoolGrades: 6-8Distance: 4.1 mi
- 8/10Wamogo Regional High SchoolGrades: 9-12Distance: 4.1 mi
Schools provided by the listing agent
- Elementary: Warren
- High: Wamogo Regional
Source: Smart MLS. This data may not be complete. We recommend contacting the local school district to confirm school assignments for this home.
Get pre-qualified for a loan
At Zillow Home Loans, we can pre-qualify you in as little as 5 minutes with no impact to your credit score.An equal housing lender. NMLS #10287.
Sell for more on Zillow
Get a Zillow Showcase℠ listing at no additional cost and you could sell for .
$603,300
2% more+$12,066
With Zillow Showcase(estimated)$615,366
