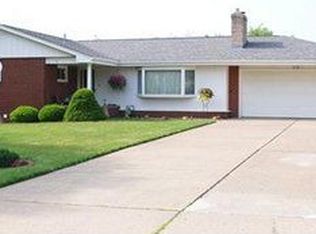Sold for $270,000
$270,000
269 Wises Grove Rd N, New Brighton, PA 15066
3beds
1,575sqft
Single Family Residence
Built in 1965
0.4 Acres Lot
$282,500 Zestimate®
$171/sqft
$1,674 Estimated rent
Home value
$282,500
$243,000 - $328,000
$1,674/mo
Zestimate® history
Loading...
Owner options
Explore your selling options
What's special
This perfectly sized 3BR/2 Full Bath home is a MUST see as it awaits its new owners to see the complete makeover it has undergone! The entire house has fresh paint and new flooring in every room. The kitchen comes complete with granite counters, new laminate flooring, new trim, and all new SS appliances. The bedrooms have new carpeting, fresh paint and large closets. The lower level family room is just what every house needs! Warm up to the wood stove this coming holiday season, this space will be great for gatherings and a fantastic place for kids and adults alike to enjoy! The basement provides a walkout to the beautiful back yard. Plenty of space for a dog to play, a fire pit, or even a kids playset. Located in Riverside school district but just a short distance to Cranberry or all things Beaver County. Don't miss this opportunity!
Zillow last checked: 8 hours ago
Listing updated: December 28, 2024 at 11:50am
Listed by:
Mike Maltarski 724-933-6300,
RE/MAX SELECT REALTY
Bought with:
Catherine Blandi
HOWARD HANNA REAL ESTATE SERVICES
Source: WPMLS,MLS#: 1679874 Originating MLS: West Penn Multi-List
Originating MLS: West Penn Multi-List
Facts & features
Interior
Bedrooms & bathrooms
- Bedrooms: 3
- Bathrooms: 2
- Full bathrooms: 2
Primary bedroom
- Level: Main
- Dimensions: 12X11
Bedroom 2
- Level: Main
- Dimensions: 12X11
Bedroom 3
- Level: Main
- Dimensions: 10X10
Dining room
- Level: Main
- Dimensions: 14X9
Family room
- Level: Basement
- Dimensions: 25X24
Kitchen
- Level: Main
- Dimensions: 13X10
Living room
- Level: Main
- Dimensions: 17X11
Heating
- Forced Air, Gas
Cooling
- Central Air
Appliances
- Included: Some Electric Appliances, Dishwasher, Microwave, Refrigerator, Stove
Features
- Flooring: Carpet, Laminate
- Basement: Finished,Walk-Out Access
- Number of fireplaces: 1
- Fireplace features: Wood Burning Stove
Interior area
- Total structure area: 1,575
- Total interior livable area: 1,575 sqft
Property
Parking
- Total spaces: 1
- Parking features: Built In
- Has attached garage: Yes
Features
- Levels: One
- Stories: 1
- Pool features: None
Lot
- Size: 0.40 Acres
- Dimensions: 0.4
Construction
Type & style
- Home type: SingleFamily
- Architectural style: Ranch
- Property subtype: Single Family Residence
Materials
- Brick
- Roof: Asphalt
Condition
- Resale
- Year built: 1965
Utilities & green energy
- Sewer: Public Sewer
- Water: Public
Community & neighborhood
Location
- Region: New Brighton
Price history
| Date | Event | Price |
|---|---|---|
| 12/28/2024 | Pending sale | $269,9000%$171/sqft |
Source: | ||
| 12/19/2024 | Sold | $270,000+0%$171/sqft |
Source: | ||
| 11/18/2024 | Contingent | $269,900$171/sqft |
Source: | ||
| 11/13/2024 | Listed for sale | $269,900+34.9%$171/sqft |
Source: | ||
| 10/8/2024 | Sold | $200,000-18.4%$127/sqft |
Source: | ||
Public tax history
Tax history is unavailable.
Neighborhood: 15066
Nearby schools
GreatSchools rating
- 6/10Riverside El SchoolGrades: PK-5Distance: 4.5 mi
- 7/10Riverside MsGrades: 6-8Distance: 4.5 mi
- 5/10Riverside High SchoolGrades: 9-12Distance: 4.4 mi
Schools provided by the listing agent
- District: Riverside
Source: WPMLS. This data may not be complete. We recommend contacting the local school district to confirm school assignments for this home.

Get pre-qualified for a loan
At Zillow Home Loans, we can pre-qualify you in as little as 5 minutes with no impact to your credit score.An equal housing lender. NMLS #10287.
