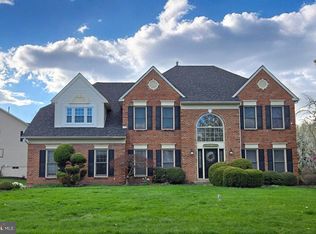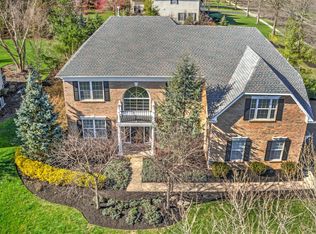Sold for $1,000,000 on 01/22/25
$1,000,000
269 Windsor Way, Doylestown, PA 18901
4beds
4,331sqft
Single Family Residence
Built in 2000
0.51 Acres Lot
$1,023,100 Zestimate®
$231/sqft
$4,904 Estimated rent
Home value
$1,023,100
$951,000 - $1.09M
$4,904/mo
Zestimate® history
Loading...
Owner options
Explore your selling options
What's special
Welcome to 269 Windsor Way – an exquisite, Chesterfield-model colonial home nestled in the highly sought-after Doylestown Lea community. This impressive 4-bed, 3.1 bath home offers multiple refined living areas that are ideal for both sophisticated entertaining and comfortable everyday living. Upon entry, step into the grand, light-filled foyer, where soaring ceilings, a gracefully curved staircase and stunning crown moulding immediately set the tone of elegance. To the left is a private home office offering a quiet retreat, while to the right, a welcoming living room boasts abundant natural light and a timeless, neutral color palette. Follow the gorgeous hardwood floors that run throughout the entire home to the beautifully appointed dining room which provides a perfect setting for memorable holiday gatherings and dinner parties. At the heart of the home, a gourmet kitchen awaits, complete with rich hardwood cabinetry, a spacious center island, gleaming granite countertops, stainless steel appliances, a gorgeous backsplash with custom Henry Mercer tiles, as well as a large pantry. The sunlit, eat-in dining space overlooks the lush backyard, with sliding glass doors leading to a back deck – a wonderful spot for family dinners or casual game nights. Just off the kitchen, the cozy family room features a wood-burning fireplace for chilly evenings, a wet bar to mix up your favorite cocktail, and a surround sound stereo system that runs throughout the entire first level. A stylish powder room and a convenient first-floor laundry room with ample cabinetry and storage complete the main level. Upstairs, escape to the oversized primary bedroom – a true sanctuary, featuring a vaulted ceiling, an intimate sitting room, and a luxurious en-suite bathroom with a double vanity, a relaxing soaking tub, a stall shower, and dual walk-in closets. Three additional bedrooms are generously sized with ample closet space and share a spa-like hall bathroom. The expansive finished lower level adds versatility, featuring a bonus room and a full bathroom, ideal for hosting guests. The space also includes a wet bar with bar seating, a dedicated entertainment area with built-in shelving, unfinished storage space, and endless possibilities for customization. Step outside to the picturesque bluestone patio, where views of lush landscaping, mature trees, and manicured garden beds create a tranquil outdoor retreat. Enjoy a serene lifestyle with community walking trails that provide direct access to the peaceful Neshaminy Creek, Central Park and its walking trails, commuter routes, Kutz Elementary School, and the popular Terrain Gardens at Del Val. Located in the award-winning Central Bucks School District, this property is perfect for those seeking both elegance and convenience. Don’t miss the chance to make this exceptional house your forever home – call today to schedule your private showing!
Zillow last checked: 8 hours ago
Listing updated: January 23, 2025 at 05:24am
Listed by:
Sarah Peters 484-459-9944,
Keller Williams Real Estate-Doylestown,
Co-Listing Agent: Jane-Linn Citro 267-974-4187,
Keller Williams Real Estate-Doylestown
Bought with:
Michele Dragani, RS291199
BHHS Keystone Properties
Source: Bright MLS,MLS#: PABU2082870
Facts & features
Interior
Bedrooms & bathrooms
- Bedrooms: 4
- Bathrooms: 4
- Full bathrooms: 3
- 1/2 bathrooms: 1
- Main level bathrooms: 1
Basement
- Area: 1033
Heating
- Central, Baseboard, Natural Gas
Cooling
- Central Air, Natural Gas
Appliances
- Included: Microwave, Built-In Range, Dishwasher, Disposal, Dryer, Oven, Oven/Range - Gas, Refrigerator, Stainless Steel Appliance(s), Washer, Water Heater, Gas Water Heater
- Laundry: Main Level
Features
- Bathroom - Tub Shower, Bathroom - Walk-In Shower, Breakfast Area, Built-in Features, Combination Kitchen/Living, Crown Molding, Dining Area, Family Room Off Kitchen, Kitchen - Gourmet, Pantry, Primary Bath(s), Recessed Lighting, Upgraded Countertops, Walk-In Closet(s), Bar, Sound System
- Flooring: Wood
- Windows: Skylight(s)
- Basement: Full,Finished,Walk-Out Access,Exterior Entry,Heated,Improved
- Number of fireplaces: 1
- Fireplace features: Wood Burning, Marble, Mantel(s)
Interior area
- Total structure area: 4,331
- Total interior livable area: 4,331 sqft
- Finished area above ground: 3,298
- Finished area below ground: 1,033
Property
Parking
- Total spaces: 4
- Parking features: Garage Faces Side, Garage Door Opener, Inside Entrance, Oversized, Asphalt, Driveway, Attached
- Attached garage spaces: 2
- Uncovered spaces: 2
Accessibility
- Accessibility features: None
Features
- Levels: Three
- Stories: 3
- Patio & porch: Patio, Deck
- Pool features: None
Lot
- Size: 0.51 Acres
Details
- Additional structures: Above Grade, Below Grade
- Parcel number: 09043011
- Zoning: R1
- Special conditions: Standard
Construction
Type & style
- Home type: SingleFamily
- Architectural style: Traditional
- Property subtype: Single Family Residence
Materials
- Frame
- Foundation: Block
Condition
- New construction: No
- Year built: 2000
Details
- Builder model: Chesterfield
Utilities & green energy
- Electric: 200+ Amp Service
- Sewer: Public Sewer
- Water: Public
Community & neighborhood
Location
- Region: Doylestown
- Subdivision: Doylestown Lea
- Municipality: DOYLESTOWN TWP
Other
Other facts
- Listing agreement: Exclusive Right To Sell
- Listing terms: Cash,Conventional,VA Loan
- Ownership: Fee Simple
Price history
| Date | Event | Price |
|---|---|---|
| 1/22/2025 | Sold | $1,000,000+5.3%$231/sqft |
Source: | ||
| 12/3/2024 | Pending sale | $950,000$219/sqft |
Source: | ||
| 11/12/2024 | Contingent | $950,000$219/sqft |
Source: | ||
| 11/7/2024 | Listed for sale | $950,000+179.4%$219/sqft |
Source: | ||
| 6/7/2000 | Sold | $340,010$79/sqft |
Source: Public Record | ||
Public tax history
| Year | Property taxes | Tax assessment |
|---|---|---|
| 2025 | $11,062 +2% | $58,960 |
| 2024 | $10,844 +9% | $58,960 |
| 2023 | $9,949 +1.1% | $58,960 |
Find assessor info on the county website
Neighborhood: 18901
Nearby schools
GreatSchools rating
- 9/10Kutz El SchoolGrades: K-6Distance: 0.8 mi
- 6/10Lenape Middle SchoolGrades: 7-9Distance: 1.5 mi
- 10/10Central Bucks High School-WestGrades: 10-12Distance: 1.4 mi
Schools provided by the listing agent
- Elementary: Kutz
- Middle: Lenape
- High: Central Bucks High School West
- District: Central Bucks
Source: Bright MLS. This data may not be complete. We recommend contacting the local school district to confirm school assignments for this home.

Get pre-qualified for a loan
At Zillow Home Loans, we can pre-qualify you in as little as 5 minutes with no impact to your credit score.An equal housing lender. NMLS #10287.
Sell for more on Zillow
Get a free Zillow Showcase℠ listing and you could sell for .
$1,023,100
2% more+ $20,462
With Zillow Showcase(estimated)
$1,043,562
