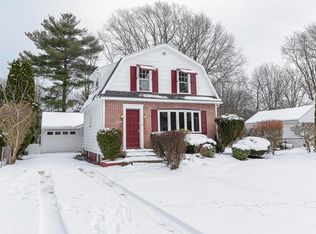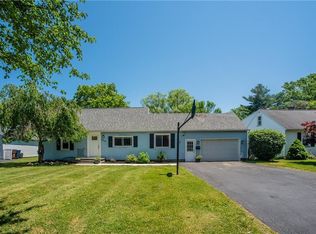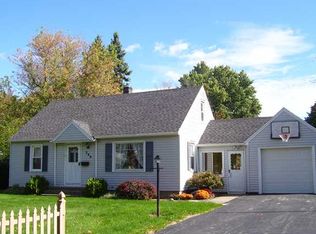Adorable 4 Bedroom Cape for Sale in Greece! Youâre Greeted by Tidy Landscaping, Low Maintenance Vinyl Siding and 2 Car Attached Garage with Double Wide Driveway. Inside Youâll Find a Spacious Eat-In Kitchen with Vaulted Ceilings, Skylights, Stainless Steel Appliances, Oak Cabinetry, Tile Backsplash and Bay Window Overlooking Back Yard. French Doors Lead to Sunken Family Room with Gas Fireplace, Rustic Ceiling Beams and Sliding Glass Door to Back Deck. Formal Front Living Room Offers Additional Space for Entertaining. Convenient 1st Floor Laundry. Two Bedrooms on First Floor with Beautiful Hardwood Floors. Full Bath with Tub Shower on 1st Floor as well. Upstairs, Youâll Find Two More Bedrooms & Half Bath. Out Back Youâll Love the Wooden Deck, Fully Fenced Yard & Storage Shed. High Efficiency Furnace & Central Air NEW 2019! Professional Appraiser Measured Square Footage to be 1,838 Square Feet. Offers to Presented Tuesday, 10/20 at 10am. Welcome Home!
This property is off market, which means it's not currently listed for sale or rent on Zillow. This may be different from what's available on other websites or public sources.


