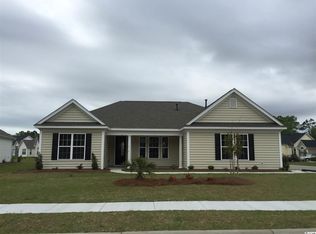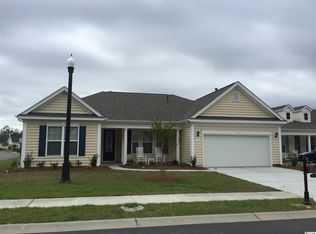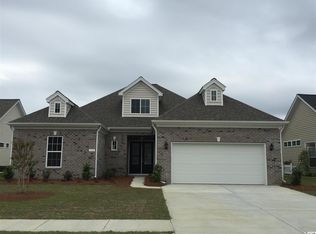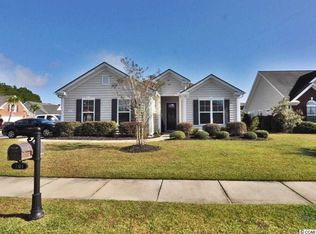Premiere Series The award winning Brookhaven to be built features 12' ceilings in living, dining and breakfast rooms and partially open to kitchen for great entertaining. Split bedroom plan features master suite with walk in closet, cultured marble garden tub and walk in shower with glass enclosure. This Sunbelt home design features a finished bonus room and second storage area above garage, brick front, screen porch, gutters, and natural gas package (Heating, Hot Water Heater and Range). Designer kitchen with sun splashed breakfast room, upgraded cabinets with glaze and crown, tile backsplash, granite countertops, and walk-in pantry. Chair rail, crown molding, and shadow boxing in dining room, tile in both bathrooms, laundry room, hardwood in foyer, dining room, living room and halls, six panel doors, energy efficient heat pumps, prewired for TV and telephone outlets. Mop sinks in the laundry room and garage. Upgraded lever door hardware. Large 16'x11' patio for outdoor enjoyment. The Bays amenities offer a pool, clubhouse, tennis, walking trails, recreational field and gated security. Photos are for illustrative purposes only. Square footage is approximate and not guraranteed. Buyer is responsible for verification.
This property is off market, which means it's not currently listed for sale or rent on Zillow. This may be different from what's available on other websites or public sources.



