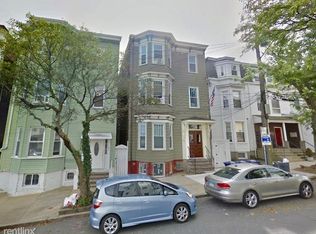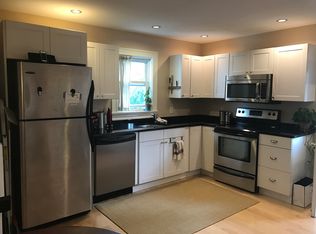Sold for $590,000 on 10/08/25
Street View
Zestimate®
$590,000
269 Webster St APT 4, East Boston, MA 02128
2beds
1baths
840sqft
Condo
Built in 1900
-- sqft lot
$590,000 Zestimate®
$702/sqft
$2,735 Estimated rent
Home value
$590,000
$549,000 - $631,000
$2,735/mo
Zestimate® history
Loading...
Owner options
Explore your selling options
What's special
269 Webster St APT 4, East Boston, MA 02128 is a condo home that contains 840 sq ft and was built in 1900. It contains 2 bedrooms and 1 bathroom. This home last sold for $590,000 in October 2025.
The Zestimate for this house is $590,000. The Rent Zestimate for this home is $2,735/mo.
Facts & features
Interior
Bedrooms & bathrooms
- Bedrooms: 2
- Bathrooms: 1
Heating
- Forced air
Features
- Has fireplace: Yes
Interior area
- Total interior livable area: 840 sqft
Property
Features
- Exterior features: Other
Lot
- Size: 871 sqft
Details
- Parcel number: EBOSW01P04648S008
Construction
Type & style
- Home type: Condo
Materials
- Roof: Asphalt
Condition
- Year built: 1900
Community & neighborhood
Location
- Region: East Boston
Price history
| Date | Event | Price |
|---|---|---|
| 10/8/2025 | Sold | $590,000-1.7%$702/sqft |
Source: MLS PIN #73388011 | ||
| 8/14/2025 | Contingent | $599,900$714/sqft |
Source: MLS PIN #73388011 | ||
| 6/9/2025 | Listed for sale | $599,900-11.1%$714/sqft |
Source: MLS PIN #73388011 | ||
| 12/23/2024 | Listing removed | $675,000$804/sqft |
Source: MLS PIN #73297576 | ||
| 11/1/2024 | Price change | $675,000-3.6%$804/sqft |
Source: MLS PIN #73297576 | ||
Public tax history
| Year | Property taxes | Tax assessment |
|---|---|---|
| 2025 | $5,857 +16.4% | $505,800 +9.6% |
| 2024 | $5,033 +3.6% | $461,700 +2.1% |
| 2023 | $4,859 +2.6% | $452,400 +4% |
Find assessor info on the county website
Neighborhood: East Boston
Nearby schools
GreatSchools rating
- 4/10Adams Elementary SchoolGrades: PK-6Distance: 0.2 mi
- 4/10Umana/Alighieri K-8Grades: PK-8Distance: 1.1 mi
- 2/10East Boston High SchoolGrades: 7-12Distance: 1.2 mi
Get a cash offer in 3 minutes
Find out how much your home could sell for in as little as 3 minutes with a no-obligation cash offer.
Estimated market value
$590,000
Get a cash offer in 3 minutes
Find out how much your home could sell for in as little as 3 minutes with a no-obligation cash offer.
Estimated market value
$590,000

