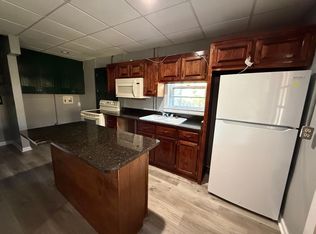Private mountain retreat with endless potential!! This large home sits on 28.4 acres with 4 bedrooms 3 baths and plenty of room for large families. Step inside to its oversized master suite with 4 closets and its own fireplace, sitting area and deck overlooking the gently rolling landscape. 2 other generously sized bedrooms located on the main floor as well as a separate dining and living room, large kitchen with breakfast area and an enclosed entertaining porch that provides additional living areas. The basement is finished with a bonus room, bedroom, full bath and laundry room. Priced with the ability to make renovations. Home is occupied. Do not disturb occupants without an appointment. Home cannot be seen from road.
This property is off market, which means it's not currently listed for sale or rent on Zillow. This may be different from what's available on other websites or public sources.
