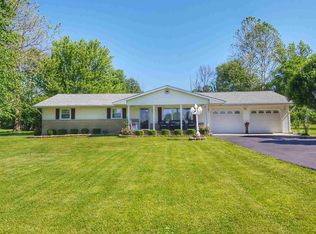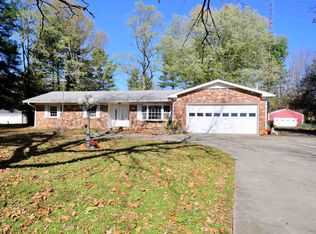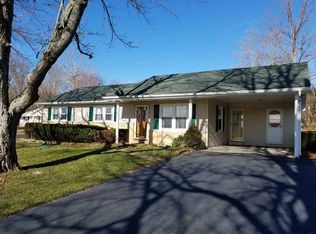Nice home in a great setting. Easy access to Hwy 37 & just minutes from town. 4BR & 2 1/2 BA. Attached garage & detached garage. New concrete driveway & patio. Lots of hardwood floors in home. Formal dining room. Large sunroom overlooking the beautiful wooded back yard. One bedroom on main floor & 3 on upper floor. All this on over 2 acres. Owner's notes: Detached garage is 24x24 with separate electrical meter and 100 amp service. Linoleum in the kitchen was installed in March of 2012. All upstairs bedrooms and the front living room have hardwood flooring. Water well was inspected, serviced, and a new well head was installed in June 2013. Wilmes double pane windows installed throughout in March 2003. Crawlspace waterproofing, new access and sump pump, 10 year warranty on pump, 20 years for drainage and labor done August 2014. New 30 year shingle roof installed April 2008. New concrete driveway and patio installed September 2014. Added attic storage and lighting in attached garage in June 2012. New convection range/oven installed March 2014. Stove, dishwasher, refrigerator stay with house, sink has garbage disposal. Full acreage is enclosed by Invisible Fence brand dog containment wiring to include front flower bed Sunroom has 18 Jalousie window panels for full flow-through ventilation and 2 doors that exit to the outside (one East, one West). Custom wood shelves throughout house. Park like setting in wooded back yard. HOME WARRANTY included. Immediate Possession.
This property is off market, which means it's not currently listed for sale or rent on Zillow. This may be different from what's available on other websites or public sources.


