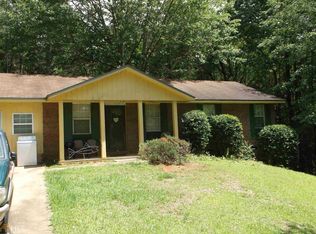Gorgeous custom built brick home situated on 2.7+/ acres adjoining CORPS property! You will be captivated by the attention to detail throughout this home. Italian Porcelain floors,vaulted ceiling adds a sense of elegance to this open floorplan. Kitchen boasts granite countertops, stainless steel appliances & custom cabinets with dbl sided stained glass insets, which accent the kitchen & family room. Master suite features bath w/beautiful black slate shower, dbl vanities, water closet and large walk in closet. Guest rooms joined by bath with separate lavatories and custom cabinetry. 4th bdrm upstairs with private bath. Enjoy the beauty of nature throughout all seasons relaxing in the hot tub located on the screened porch off Master Suite or the screened deck!
This property is off market, which means it's not currently listed for sale or rent on Zillow. This may be different from what's available on other websites or public sources.
