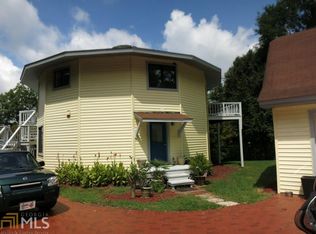Closed
$590,000
269 Thomas Bluff Rd NE, Rome, GA 30161
5beds
3,342sqft
Single Family Residence
Built in 1998
3.98 Acres Lot
$592,100 Zestimate®
$177/sqft
$2,689 Estimated rent
Home value
$592,100
$562,000 - $622,000
$2,689/mo
Zestimate® history
Loading...
Owner options
Explore your selling options
What's special
With impressive red-brick dignity, this five-bedroom, three bath home sits on 3.98 acres. If you want to enjoy seasonal views, this home has it! Let the animals run freely across your expansive, wood-fenced front lawn. Entering the front door, you will notice the 12+foot ceilings and cathedral ceiling in the great room, as well as the inviting stone fireplace. Separate but open, the dining room has a lovely window with lots of natural light. The eat-in kitchen has new stainless-steel appliances, a pantry, and granite countertops. The split floor plan of this home includes three secondary bedrooms and bathroom on the main floor, and on the other side of the main floor, the owner's suite includes a large bedroom with a sitting area, owners' bath with jetted soaking tub, a glass enclosed shower, double vanities, and a walk-in closet with shelving which will remain. The laundry room is conveniently located on the main floor also, with washer and dryer that remain. Upstairs is a bonus room with a closet and window, and a bathroom. In the two-car garage, the second level is floored for access and storage. The home has lots of storage spaces! Back on the main floor, exit the French door from the great room onto the deck and enjoy your Deluxe Swim Spa with jets for swimming, lights, and a surround cabinet. You have several options for activities on your acreage! Walk to the first shed, heated and cooled, which is currently used as a bar. Notice the wood ceiling and shelving! Choose your favorite beverage and relax on the deck, have a picnic, or build a fire in the pit and enjoy the sunset. Or, walk to the second garage, 24x31, with two ten-foot-tall garage doors, and indulge your auto and motorsport hobbies. As if all this were not enough, this home with a convenient Rome address, is just off Hwy 140, making it convenient to Adairsville too; and it's only 8 miles to I75 in Calhoun!
Zillow last checked: 8 hours ago
Listing updated: September 25, 2024 at 11:17am
Listed by:
Patti Everett 678-333-4126,
Atlanta Communities
Bought with:
Justin Morgan, 370676
eXp Realty
Source: GAMLS,MLS#: 10233209
Facts & features
Interior
Bedrooms & bathrooms
- Bedrooms: 5
- Bathrooms: 3
- Full bathrooms: 3
- Main level bathrooms: 2
- Main level bedrooms: 4
Heating
- Electric, Central
Cooling
- Ceiling Fan(s), Central Air
Appliances
- Included: Dishwasher, Refrigerator, Microwave, Oven/Range (Combo)
- Laundry: In Hall
Features
- High Ceilings, Double Vanity, Master On Main Level
- Flooring: Laminate, Carpet, Tile
- Basement: None
- Number of fireplaces: 1
- Fireplace features: Gas Log, Gas Starter
Interior area
- Total structure area: 3,342
- Total interior livable area: 3,342 sqft
- Finished area above ground: 3,342
- Finished area below ground: 0
Property
Parking
- Total spaces: 4
- Parking features: Garage Door Opener, Garage, Side/Rear Entrance, Parking Pad, Detached
- Has garage: Yes
- Has uncovered spaces: Yes
Features
- Levels: One and One Half
- Stories: 1
- Patio & porch: Deck
- Has private pool: Yes
- Pool features: Above Ground, Pool/Spa Combo
- Fencing: Back Yard,Fenced,Front Yard
- Has view: Yes
- View description: Mountain(s)
Lot
- Size: 3.98 Acres
- Features: Corner Lot, Sloped
Details
- Additional structures: Outbuilding, Shed(s)
- Parcel number: L09 012
Construction
Type & style
- Home type: SingleFamily
- Architectural style: Brick 3 Side
- Property subtype: Single Family Residence
Materials
- Brick
- Roof: Composition
Condition
- Resale
- New construction: No
- Year built: 1998
Utilities & green energy
- Sewer: Septic Tank
- Water: Public
- Utilities for property: Electricity Available, Water Available
Community & neighborhood
Community
- Community features: None
Location
- Region: Rome
- Subdivision: Thomas Bluff Estates
HOA & financial
HOA
- Has HOA: Yes
- Services included: None
Other
Other facts
- Listing agreement: Exclusive Right To Sell
Price history
| Date | Event | Price |
|---|---|---|
| 4/5/2024 | Sold | $590,000-1.7%$177/sqft |
Source: | ||
| 2/26/2024 | Pending sale | $599,999$180/sqft |
Source: | ||
| 1/31/2024 | Price change | $599,999-2.8%$180/sqft |
Source: | ||
| 12/14/2023 | Listed for sale | $617,000+84.2%$185/sqft |
Source: | ||
| 1/12/2021 | Sold | $335,000-2.3%$100/sqft |
Source: | ||
Public tax history
| Year | Property taxes | Tax assessment |
|---|---|---|
| 2024 | $6,364 +3.3% | $222,431 +3.5% |
| 2023 | $6,163 +55% | $214,975 +36.6% |
| 2022 | $3,976 +33.5% | $157,351 +21.1% |
Find assessor info on the county website
Neighborhood: 30161
Nearby schools
GreatSchools rating
- 8/10Model Middle SchoolGrades: 5-7Distance: 4.6 mi
- 9/10Model High SchoolGrades: 8-12Distance: 4.7 mi
- 7/10Model Elementary SchoolGrades: PK-4Distance: 4.9 mi
Schools provided by the listing agent
- Elementary: Model
- Middle: Model
- High: Model
Source: GAMLS. This data may not be complete. We recommend contacting the local school district to confirm school assignments for this home.
Get pre-qualified for a loan
At Zillow Home Loans, we can pre-qualify you in as little as 5 minutes with no impact to your credit score.An equal housing lender. NMLS #10287.
