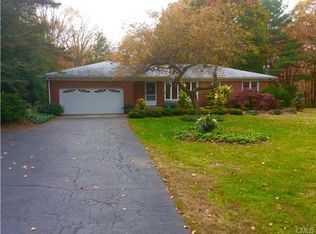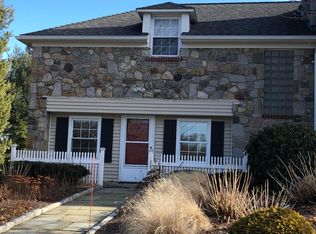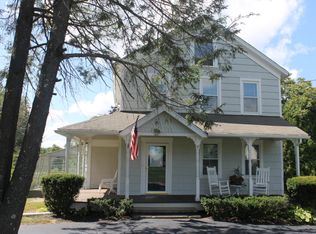Sold for $792,500 on 06/26/25
$792,500
269 Teller Road, Monroe, CT 06468
3beds
2,258sqft
Single Family Residence
Built in 1978
2.26 Acres Lot
$806,500 Zestimate®
$351/sqft
$4,076 Estimated rent
Home value
$806,500
$726,000 - $895,000
$4,076/mo
Zestimate® history
Loading...
Owner options
Explore your selling options
What's special
Live your best life in this expansive ranch with many upgraded features along with two plus beautiful acres of lush countryside, providing a perfect setting for the newer, very large pole barn plus additional shed on perfectly manicured grounds. You will feel a step away from heaven, but only a short distance from the amenities of Main Street shopping, restaurants, transportation, Etc. Bright newer kitchen with Cherry cabinets, granite counters, great island for prepping and serving, and stainless, upgraded appliances. PLEASE SEE ADDENDUM. Radiant heated floor in kit, 400AMP electric service, underground electric service to 32'x40' barn, accommodating 4 or more vehicles, great storage shed, full finishable walk up attic, a basement with walk out french doors and fireplace, a multitude of service outlets, 2 oil tanks, newer upgraded heating system with 8 zones, and more. Den/4th bedroom/office with separate entrance and half bath, Cedar Impressions vinyl siding, some newer windows. Walk up attic w/cedar closet. Visit to see more
Zillow last checked: 8 hours ago
Listing updated: June 26, 2025 at 06:54pm
Listed by:
Judy Higgins 203-526-4562,
Coldwell Banker Realty 203-254-7100
Bought with:
William J Gill, RES.0808746
Compass Connecticut, LLC
Source: Smart MLS,MLS#: 24090469
Facts & features
Interior
Bedrooms & bathrooms
- Bedrooms: 3
- Bathrooms: 3
- Full bathrooms: 2
- 1/2 bathrooms: 1
Primary bedroom
- Features: Bedroom Suite, Ceiling Fan(s), Full Bath, Hardwood Floor
- Level: Main
Bedroom
- Features: Ceiling Fan(s), Hardwood Floor
- Level: Main
Bedroom
- Features: Ceiling Fan(s), Hardwood Floor
- Level: Main
Dining room
- Features: Wall/Wall Carpet, Hardwood Floor
- Level: Main
Family room
- Features: Beamed Ceilings, Built-in Features, Ceiling Fan(s), Dry Bar, Fireplace, Sliders
- Level: Main
Kitchen
- Features: Remodeled, Granite Counters, Dining Area, Eating Space, Kitchen Island, Tile Floor
- Level: Main
Living room
- Features: Wall/Wall Carpet, Hardwood Floor
- Level: Main
Heating
- Baseboard, Hydro Air, Radiant, Oil
Cooling
- Attic Fan, Ceiling Fan(s), Central Air
Appliances
- Included: Electric Cooktop, Oven, Microwave, Range Hood, Refrigerator, Dishwasher, Washer, Dryer, Water Heater
- Laundry: Main Level
Features
- Wired for Data, Smart Thermostat
- Doors: Storm Door(s)
- Windows: Thermopane Windows
- Basement: Full
- Attic: Storage,Floored,Walk-up
- Number of fireplaces: 2
- Fireplace features: Insert
Interior area
- Total structure area: 2,258
- Total interior livable area: 2,258 sqft
- Finished area above ground: 2,258
- Finished area below ground: 0
Property
Parking
- Total spaces: 6
- Parking features: Barn, Attached, Paved, Driveway, Garage Door Opener
- Attached garage spaces: 6
- Has uncovered spaces: Yes
Accessibility
- Accessibility features: Multiple Entries/Exits
Features
- Patio & porch: Enclosed, Porch, Deck
- Exterior features: Rain Gutters, Lighting, Sidewalk, Garden
Lot
- Size: 2.26 Acres
- Features: Level
Details
- Additional structures: Barn(s), Shed(s)
- Parcel number: 172705
- Zoning: RF1
- Other equipment: Generator Ready
Construction
Type & style
- Home type: SingleFamily
- Architectural style: Ranch
- Property subtype: Single Family Residence
Materials
- Vinyl Siding
- Foundation: Concrete Perimeter
- Roof: Asphalt
Condition
- New construction: No
- Year built: 1978
Utilities & green energy
- Sewer: Septic Tank
- Water: Public
- Utilities for property: Underground Utilities
Green energy
- Energy efficient items: Thermostat, Doors, Windows
Community & neighborhood
Security
- Security features: Security System
Community
- Community features: Park, Pool
Location
- Region: Monroe
Price history
| Date | Event | Price |
|---|---|---|
| 6/26/2025 | Sold | $792,500+2.3%$351/sqft |
Source: | ||
| 5/19/2025 | Pending sale | $775,000$343/sqft |
Source: | ||
| 4/24/2025 | Listed for sale | $775,000+72.2%$343/sqft |
Source: | ||
| 1/5/2009 | Sold | $450,000+29.5%$199/sqft |
Source: | ||
| 1/20/2000 | Sold | $347,500$154/sqft |
Source: | ||
Public tax history
| Year | Property taxes | Tax assessment |
|---|---|---|
| 2025 | $13,646 +17.6% | $475,970 +56.9% |
| 2024 | $11,607 +1.9% | $303,300 |
| 2023 | $11,389 +1.9% | $303,300 |
Find assessor info on the county website
Neighborhood: 06468
Nearby schools
GreatSchools rating
- 8/10Monroe Elementary SchoolGrades: PK-5Distance: 0.8 mi
- 7/10Jockey Hollow SchoolGrades: 6-8Distance: 3.2 mi
- 9/10Masuk High SchoolGrades: 9-12Distance: 3.8 mi
Schools provided by the listing agent
- Elementary: Monroe
- Middle: Jockey Hollow
- High: Masuk
Source: Smart MLS. This data may not be complete. We recommend contacting the local school district to confirm school assignments for this home.

Get pre-qualified for a loan
At Zillow Home Loans, we can pre-qualify you in as little as 5 minutes with no impact to your credit score.An equal housing lender. NMLS #10287.
Sell for more on Zillow
Get a free Zillow Showcase℠ listing and you could sell for .
$806,500
2% more+ $16,130
With Zillow Showcase(estimated)
$822,630

