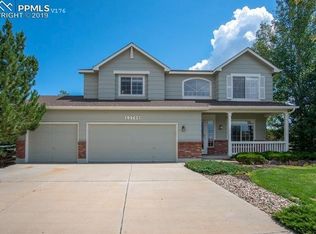MAIN LEVEL LIVING! Master suite, kitchen, dining, and laundry are all on the main level! Lovely ranch home with hardwood floors, vaulted ceilings, and mountain views! Amazing kitchen with granite counter tops, island, & backsplash, GE Cafe stainless steel appliances, crown moulding on cabinets, roll-out shelves, filtered water dispenser, and pantry. Master bedroom has vaulted ceiling, a walk-in closet, an adjoining bath with double vanities, soaking tub with shower, and a private water closet. Separate dining room with hardwood floors, two-sided gas fireplace, and walkout to the 12 x 10 back patio. Main level living room has vaulted ceiling, two-sided fireplace, and gorgeous hardwood floors. Expansive basement with 34 x 13 Family Room, wired for surround sound, a gas fireplace, and plenty of room to spread out. Basement has wood veneer flooring, a fourth bedroom, a full bath, a massive 21 x 12 storage room, and a craft area - fantastic basement! Other features include a security system, ceiling fans throughout, reverse osmosis water filtration system for the kitchen sink, a water softener, an electric air filter, and a 50-gallon water heater! The backyard is a gardener's dream - multiple flower beds, automatic sprinkler system, storage shed, and a large patio. Walk 1 block to a huge park, or take a walk around the neighborhood on the hiking trail. Walking distance to Bear Creek Elementary. Drive 5 minutes to Sante Fe Trail or Fox Run Park - your choice! Only 5 minutes to I-25, 10- minutes to the Air Force Academy, 15 minutes to downtown Colorado Springs, and 45 minutes to Denver.
This property is off market, which means it's not currently listed for sale or rent on Zillow. This may be different from what's available on other websites or public sources.
