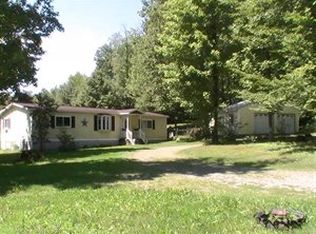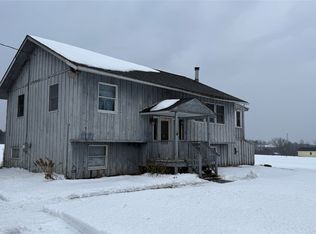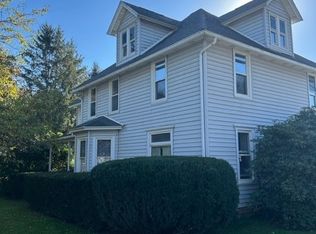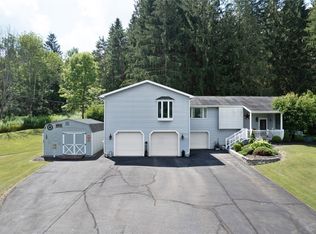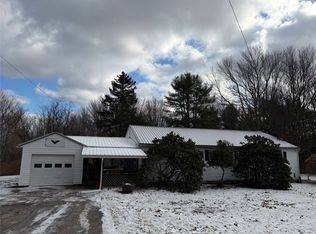Beautiful home built in 2007. With gorgeous hardwood floors and eat in kitchen with granite, stainless appliances connected to the formal dining room. A living room with fireplace and large windows letting in a lot of light. Master bedroom features a master bathroom on the first floor. . Additional sq ft available on walkup 2nd floor and ready for additional living space. Full walkout basement with finished family room and tons of dry clean storage. There are 2 decks and a shed all sitting on a double lot with 4.2 acres. Close to Rt 206 for easy access to Greene or pick up i88 in Bainbridge. Many updates and improvements to include new water heater in 2020, pressure tank in 2023. In August of 2023 new furnace and A/C Units installed. September 2024 chimney was capped and cleaned with grates installed over all rain gutters. new flooring in 2 rooms in fall of 2024 and a new refrigerator March of 2025.
Pending
$274,900
269 Spisak Rd, Greene, NY 13778
3beds
1,680sqft
Single Family Residence
Built in 2007
2.98 Acres Lot
$-- Zestimate®
$164/sqft
$-- HOA
What's special
Stainless appliancesFormal dining roomGorgeous hardwood floors
- 61 days |
- 32 |
- 0 |
Zillow last checked: 8 hours ago
Listing updated: December 09, 2025 at 10:39am
Listing by:
Constantino Realty Group 607-745-9298,
John Constantino 607.745.9298
Source: NYSAMLSs,MLS#: S1649490 Originating MLS: Cortland
Originating MLS: Cortland
Facts & features
Interior
Bedrooms & bathrooms
- Bedrooms: 3
- Bathrooms: 2
- Full bathrooms: 2
- Main level bathrooms: 2
- Main level bedrooms: 3
Heating
- Propane, Forced Air
Cooling
- Central Air
Appliances
- Included: Dishwasher, Electric Water Heater
Features
- Separate/Formal Dining Room, Entrance Foyer, Eat-in Kitchen, Separate/Formal Living Room, Granite Counters, Bedroom on Main Level, Main Level Primary, Primary Suite
- Flooring: Hardwood, Laminate, Varies
- Basement: Full,Finished,Walk-Out Access
- Number of fireplaces: 1
Interior area
- Total structure area: 1,680
- Total interior livable area: 1,680 sqft
Video & virtual tour
Property
Parking
- Total spaces: 1
- Parking features: Attached, Underground, Garage, Driveway
- Attached garage spaces: 1
Features
- Levels: One
- Stories: 1
- Exterior features: Propane Tank - Leased
Lot
- Size: 2.98 Acres
- Dimensions: 392 x 1060
- Features: Pie Shaped Lot, Wooded
Details
- Parcel number: 08260026200000010056000000
- Special conditions: Standard
Construction
Type & style
- Home type: SingleFamily
- Architectural style: Cape Cod
- Property subtype: Single Family Residence
Materials
- Vinyl Siding
- Foundation: Poured
Condition
- Resale
- Year built: 2007
Utilities & green energy
- Sewer: Septic Tank
- Water: Well
Community & HOA
Location
- Region: Greene
Financial & listing details
- Price per square foot: $164/sqft
- Tax assessed value: $173,000
- Annual tax amount: $5,400
- Date on market: 11/8/2025
- Cumulative days on market: 41 days
- Listing terms: Cash,Conventional,FHA,USDA Loan,VA Loan
Estimated market value
Not available
Estimated sales range
Not available
Not available
Price history
Price history
| Date | Event | Price |
|---|---|---|
| 12/9/2025 | Pending sale | $274,900$164/sqft |
Source: | ||
| 11/18/2025 | Contingent | $274,900$164/sqft |
Source: | ||
| 11/8/2025 | Listed for sale | $274,900+14.6%$164/sqft |
Source: | ||
| 3/9/2023 | Sold | $239,900$143/sqft |
Source: | ||
| 1/9/2023 | Contingent | $239,900$143/sqft |
Source: | ||
Public tax history
Public tax history
| Year | Property taxes | Tax assessment |
|---|---|---|
| 2024 | -- | $173,000 +8.1% |
| 2023 | -- | $160,000 |
| 2022 | -- | $160,000 |
Find assessor info on the county website
BuyAbility℠ payment
Estimated monthly payment
Boost your down payment with 6% savings match
Earn up to a 6% match & get a competitive APY with a *. Zillow has partnered with to help get you home faster.
Learn more*Terms apply. Match provided by Foyer. Account offered by Pacific West Bank, Member FDIC.Climate risks
Neighborhood: 13778
Nearby schools
GreatSchools rating
- 6/10Afton Elementary SchoolGrades: PK-5Distance: 6.4 mi
- 5/10Afton Junior Senior High SchoolGrades: 6-12Distance: 6.4 mi
Schools provided by the listing agent
- District: Afton
Source: NYSAMLSs. This data may not be complete. We recommend contacting the local school district to confirm school assignments for this home.
- Loading
