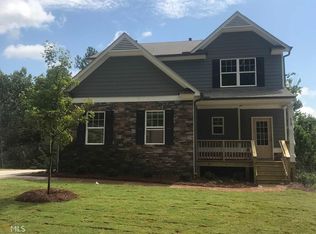Closed
$478,900
269 Shoals Bridge Rd, Acworth, GA 30102
4beds
2,260sqft
Single Family Residence
Built in 2020
8,276.4 Square Feet Lot
$472,200 Zestimate®
$212/sqft
$2,446 Estimated rent
Home value
$472,200
$439,000 - $505,000
$2,446/mo
Zestimate® history
Loading...
Owner options
Explore your selling options
What's special
**OPEN HOUSE CANCELED*** This is the one you've been waiting for! Located in the highly sought-after High Shoals neighborhood of Acworth and surrounded by top-rated schools, this home has everything you need and more. The striking curb appeal and cement siding that wraps around the home set the tone for what's inside. Step through the wide foyer into a bright and open dining room, perfect for hosting family and friends. The living room is a showstopper, with walls of windows that fill the space with natural light, luxury vinyl flooring throughout, and a cozy fireplace as the focal point. The adjacent kitchen is a chef's delight, featuring modern white cabinets, stainless steel appliances and a pantry for extra storage. Upstairs, the oversized primary suite offers room to relax with space for a sitting area, an ensuite bath with dual vanities, a separate tub and shower, and a large walk-in closet. The secondary bedrooms are spacious and versatile, ready to meet your needs as guest rooms or home offices. Outside, enjoy summer evenings in your private level fenced backyard-perfect for grilling or entertaining. With easy access to I-75, shopping, dining, and more, this location is hard to beat. Plus, take advantage of up to $3,000 toward closing costs when you partner with our preferred lender-ask the listing agent for details!
Zillow last checked: 8 hours ago
Listing updated: May 27, 2025 at 07:37am
Listed by:
Harshad Savant 678-801-1598,
Compass
Bought with:
Harshad Savant, 360468
Compass
Source: GAMLS,MLS#: 10499164
Facts & features
Interior
Bedrooms & bathrooms
- Bedrooms: 4
- Bathrooms: 3
- Full bathrooms: 2
- 1/2 bathrooms: 1
Kitchen
- Features: Breakfast Area, Breakfast Room, Kitchen Island, Pantry
Heating
- Central, Forced Air, Natural Gas, Zoned
Cooling
- Ceiling Fan(s), Zoned
Appliances
- Included: Dishwasher, Disposal, Gas Water Heater, Microwave, Refrigerator
- Laundry: Upper Level
Features
- Double Vanity, High Ceilings, Roommate Plan, Tray Ceiling(s), Walk-In Closet(s)
- Flooring: Carpet, Vinyl
- Windows: Double Pane Windows
- Basement: None
- Attic: Pull Down Stairs
- Number of fireplaces: 1
- Fireplace features: Gas Log, Gas Starter, Living Room
- Common walls with other units/homes: No Common Walls
Interior area
- Total structure area: 2,260
- Total interior livable area: 2,260 sqft
- Finished area above ground: 2,260
- Finished area below ground: 0
Property
Parking
- Total spaces: 2
- Parking features: Attached, Garage, Garage Door Opener, Kitchen Level
- Has attached garage: Yes
Features
- Levels: Two
- Stories: 2
- Patio & porch: Patio
- Fencing: Back Yard,Fenced
- Body of water: None
Lot
- Size: 8,276 sqft
- Features: Level, Private
Details
- Parcel number: 21N10G 094
Construction
Type & style
- Home type: SingleFamily
- Architectural style: Craftsman,Traditional
- Property subtype: Single Family Residence
Materials
- Concrete
- Foundation: Slab
- Roof: Composition
Condition
- Resale
- New construction: No
- Year built: 2020
Utilities & green energy
- Sewer: Public Sewer
- Water: Public
- Utilities for property: Cable Available, Electricity Available, Natural Gas Available, Sewer Available, Underground Utilities, Water Available
Community & neighborhood
Security
- Security features: Smoke Detector(s)
Community
- Community features: Sidewalks, Walk To Schools, Near Shopping
Location
- Region: Acworth
- Subdivision: High Shoals
HOA & financial
HOA
- Has HOA: Yes
- HOA fee: $525 annually
- Services included: Reserve Fund
Other
Other facts
- Listing agreement: Exclusive Right To Sell
- Listing terms: 1031 Exchange,Cash,Conventional,FHA,VA Loan
Price history
| Date | Event | Price |
|---|---|---|
| 5/23/2025 | Sold | $478,900-0.2%$212/sqft |
Source: | ||
| 4/19/2025 | Pending sale | $479,900$212/sqft |
Source: | ||
| 4/15/2025 | Listed for sale | $479,900+6.6%$212/sqft |
Source: | ||
| 7/28/2022 | Sold | $450,000+1.1%$199/sqft |
Source: Public Record Report a problem | ||
| 6/26/2022 | Pending sale | $445,000$197/sqft |
Source: | ||
Public tax history
| Year | Property taxes | Tax assessment |
|---|---|---|
| 2025 | $4,345 +3.2% | $179,560 +4.4% |
| 2024 | $4,208 -0.8% | $171,960 -0.6% |
| 2023 | $4,242 +36.9% | $173,000 +40% |
Find assessor info on the county website
Neighborhood: 30102
Nearby schools
GreatSchools rating
- 5/10Boston Elementary SchoolGrades: PK-5Distance: 0.7 mi
- 7/10E.T. Booth Middle SchoolGrades: 6-8Distance: 2.2 mi
- 8/10Etowah High SchoolGrades: 9-12Distance: 2.1 mi
Schools provided by the listing agent
- Elementary: Boston
- Middle: Booth
- High: Etowah
Source: GAMLS. This data may not be complete. We recommend contacting the local school district to confirm school assignments for this home.
Get a cash offer in 3 minutes
Find out how much your home could sell for in as little as 3 minutes with a no-obligation cash offer.
Estimated market value$472,200
Get a cash offer in 3 minutes
Find out how much your home could sell for in as little as 3 minutes with a no-obligation cash offer.
Estimated market value
$472,200
