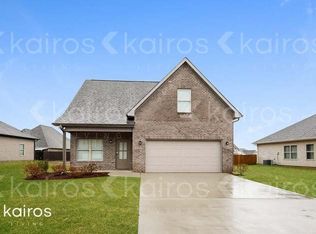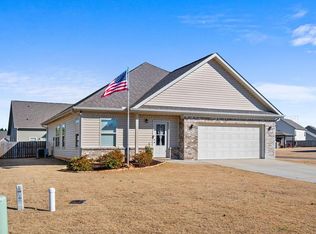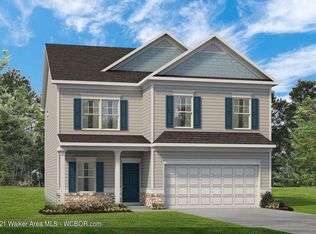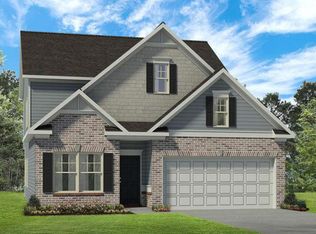READY NOVEMBER 2021!! Single-level living at its finest can be found in the Campbell! Enter through your front door and cross an extended foyer to a large kitchen that would pamper any chef with loads of counter and cabinet space - with room for sitting. Please note: photos are of similar home, not actual home.
This property is off market, which means it's not currently listed for sale or rent on Zillow. This may be different from what's available on other websites or public sources.



