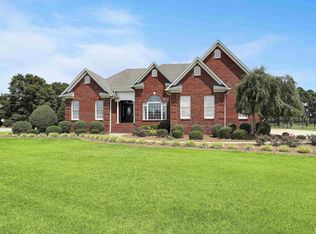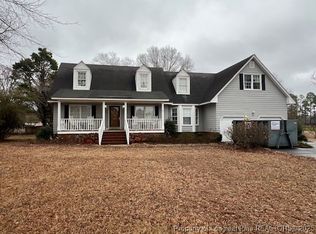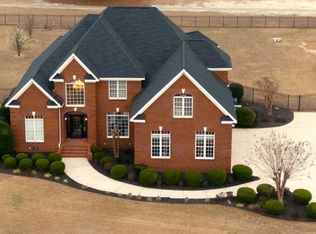Sold for $520,000
$520,000
269 Sandy Ridge Road, Dunn, NC 28334
3beds
3,688sqft
Single Family Residence
Built in 2004
0.88 Acres Lot
$527,400 Zestimate®
$141/sqft
$2,109 Estimated rent
Home value
$527,400
$490,000 - $564,000
$2,109/mo
Zestimate® history
Loading...
Owner options
Explore your selling options
What's special
Custom built brick 3,668 sq ft home in Sandy Ridge Country Club overlooking golf course in the Plainview/Midway School District. Large kitchen w/lots of cabinets, eat in bar, pantry & breakfast area. Separate formal dining room w/tray ceiling. Grand foyer & living room w/recessed lighting, fireplace & gas logs. Beautiful hardwoods in main living areas. 9 ft ceilings, crown, chair molding & wainscoting throughout. Spacious Master Bedroom not only has His & Her walk in closets, but His & Her bathrooms as well. Separate laundry room. Huge bonus room, as well as over 1,000 sq ft of attic/unfinished storage space. 3 car garage and two storage rooms. Relax on the front or back covered porch overlooking the beautifully landscaped yard.
Zillow last checked: 8 hours ago
Listing updated: July 10, 2023 at 02:12pm
Listed by:
Gail Adams 919-669-8848,
Re/Max Signature Realty
Bought with:
April Stephens, 249919
EXP Realty LLC - C
Source: Hive MLS,MLS#: 100375004 Originating MLS: Johnston County Association of REALTORS
Originating MLS: Johnston County Association of REALTORS
Facts & features
Interior
Bedrooms & bathrooms
- Bedrooms: 3
- Bathrooms: 4
- Full bathrooms: 3
- 1/2 bathrooms: 1
Primary bedroom
- Level: Main
- Dimensions: 24 x 13.5
Bedroom 1
- Level: Main
- Dimensions: 13 x 11
Bedroom 2
- Level: Main
- Dimensions: 16 x 13
Bonus room
- Level: Second
- Dimensions: 30 x 27
Breakfast nook
- Level: Main
- Dimensions: 12.5 x 11
Dining room
- Level: Main
- Dimensions: 14 x 14
Kitchen
- Level: Main
- Dimensions: 21 x 11
Laundry
- Level: Main
- Dimensions: 8 x 7.41
Living room
- Level: Main
- Dimensions: 24.5 x 15
Other
- Description: Foyer
- Level: Main
- Dimensions: 12 x 8
Heating
- Heat Pump, Electric
Cooling
- Central Air, Heat Pump
Appliances
- Included: Electric Cooktop, Built-In Microwave, Dishwasher, Wall Oven
- Laundry: Laundry Room
Features
- Master Downstairs, Walk-in Closet(s), Tray Ceiling(s), High Ceilings, Entrance Foyer, Ceiling Fan(s), Pantry, Walk-in Shower, Gas Log, Walk-In Closet(s)
- Flooring: Carpet, Vinyl, Wood
- Attic: Walk-In
- Has fireplace: Yes
- Fireplace features: Gas Log
Interior area
- Total structure area: 3,688
- Total interior livable area: 3,688 sqft
Property
Parking
- Total spaces: 3
- Parking features: Attached
- Has attached garage: Yes
Features
- Levels: One
- Stories: 1
- Patio & porch: Porch
- Fencing: None
Lot
- Size: 0.88 Acres
- Features: On Golf Course
Details
- Parcel number: 14011277811
- Zoning: Res
- Special conditions: Standard
Construction
Type & style
- Home type: SingleFamily
- Property subtype: Single Family Residence
Materials
- Brick Veneer
- Foundation: Crawl Space
- Roof: Shingle
Condition
- New construction: No
- Year built: 2004
Utilities & green energy
- Sewer: None
- Water: Public
- Utilities for property: Water Available
Community & neighborhood
Security
- Security features: Security System
Location
- Region: Dunn
- Subdivision: Other
Other
Other facts
- Listing agreement: Exclusive Right To Sell
- Listing terms: Cash,Conventional,FHA,VA Loan
- Road surface type: Paved
Price history
| Date | Event | Price |
|---|---|---|
| 7/10/2023 | Sold | $520,000-5.4%$141/sqft |
Source: | ||
| 5/28/2023 | Pending sale | $549,900$149/sqft |
Source: | ||
| 3/20/2023 | Listed for sale | $549,900+4482.5%$149/sqft |
Source: | ||
| 4/8/1992 | Sold | $12,000$3/sqft |
Source: Agent Provided Report a problem | ||
Public tax history
| Year | Property taxes | Tax assessment |
|---|---|---|
| 2025 | $3,944 +9.9% | $508,918 |
| 2024 | $3,588 +31.7% | $508,918 +72.8% |
| 2023 | $2,724 +1.1% | $294,457 |
Find assessor info on the county website
Neighborhood: 28334
Nearby schools
GreatSchools rating
- 7/10Plain View ElementaryGrades: K-5Distance: 0.7 mi
- 4/10Midway MiddleGrades: 6-8Distance: 4.3 mi
- 5/10Midway HighGrades: 9-12Distance: 5 mi
Get a cash offer in 3 minutes
Find out how much your home could sell for in as little as 3 minutes with a no-obligation cash offer.
Estimated market value$527,400
Get a cash offer in 3 minutes
Find out how much your home could sell for in as little as 3 minutes with a no-obligation cash offer.
Estimated market value
$527,400


