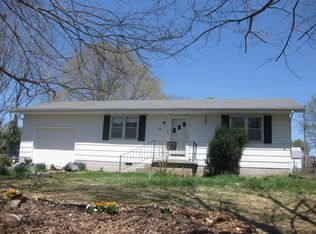Back on the market! Come Quick!!Ozark! Outside city limits but close to shopping!.approx 2650 Sq ft. 4 BR, 3 bath,fenced back yard..nearly half acre! (dining room could be 5th BR) (.40 acre lot) Approx 1325 on main level- with full kitchen on each level..great for mother-in-law or multi-generation family.Updates include:(per 2018 appraisal. new thermal windows)...Seller was told HVAC replaced in 2006 and roof 2008. Water heater and lift station pump replaced 2020. There is a woodburning Pellet stove on the main level and a 2nd in the basement.The one car garage is oversized.All appliances stay with exception to the refrigerator on the main level and washer/dryer..The 4th and 5th BR's are in the basement and will be considered non-conforming. There is an exit from the basement with exterior access and / or access thru the garage as well.
This property is off market, which means it's not currently listed for sale or rent on Zillow. This may be different from what's available on other websites or public sources.

