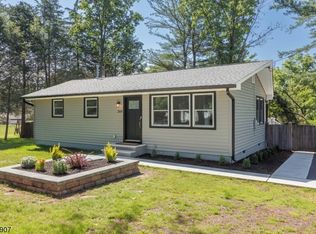Beautiful Rancher in highly desired Holland Twp. Close to schools and parks! Open floor plan, 9' ceilings, formal DR and large 21 X 16 LR is great for entertaining. This expansive ranch offers all living on one floor, large Master BR and beautiful Bath with a separate Bath for the other two BR's. Large main floor Laundry off of the Large Kitchen makes this chore a little less of one. Easy access from the Kitchen and Laundry to the oversize garage, perfect for the hobbyist or active family. The full unfinished walk-out basement offers numerous options for additional living or workshop space. Welcome Home!
This property is off market, which means it's not currently listed for sale or rent on Zillow. This may be different from what's available on other websites or public sources.

