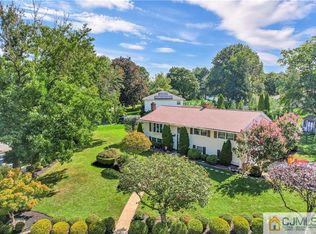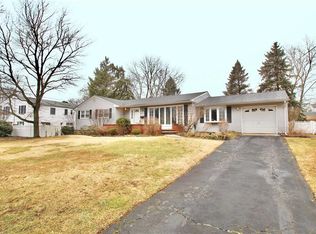THIS IS IT! Welcome Home-Unpack and You're Done! Updated Split Level w/3 Beds, 1.5 Baths, Luxuriously Remodeled Kitchen w/ Granite Counters, SS Appliances, Soft Drawers, Rich HW Floors, Remodeled Main Bath, Updated 1/2 Bath. Newer W.Heater, W/D and Alarm System. Attached 1 Car Garage w/ Opener and Partial Basement. Newly Painted Deck, Level Yard. Overlooking Butterfly and Great Oak Parks. With Desirable Blue Ribbon Schools, Close to Commuting and Shopping-It's the Perfect Location for the Lifestyle You're Looking For!***New Roof and Skylight with Garage and Basement newly painted.
This property is off market, which means it's not currently listed for sale or rent on Zillow. This may be different from what's available on other websites or public sources.

