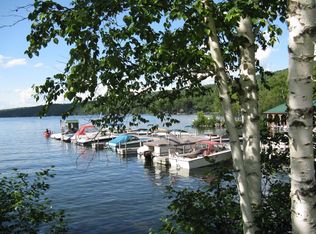Closed
Listed by:
Susan Bedard,
Coldwell Banker LIFESTYLES Cell:603-331-1853
Bought with: 603 Birch Realty, LLC
$655,000
269 Rollins Road, Newbury, NH 03255
2beds
2,914sqft
Single Family Residence
Built in 1988
3.4 Acres Lot
$690,200 Zestimate®
$225/sqft
$3,138 Estimated rent
Home value
$690,200
$621,000 - $773,000
$3,138/mo
Zestimate® history
Loading...
Owner options
Explore your selling options
What's special
Instantly appealing and offering a charm that complements the environment this saltbox style home offers a serene and functional interior that's sure to please the most fastidious buyer. The generously proportioned sun filled rooms provide a natural ebb and flow between the spaces. The first floor features a mudroom with laundry and storage, full bath, a spacious eat in kitchen with quartz countertops, a den, living room with a propane stove and a magnificent window wrapped sunroom with vaulted ceiling that serves as a magnet for family and friends. There are two large bedrooms with an updated connecting bath and a small reading nook on the second floor. The finished basement lends itself to many possibilities, and there is still plenty of basement for storage or a workshop. This home blends nicely into it's 3.4-acre hillside setting with seasonal vieews of the mountain and is close to skiing, boating, hiking and the Upper Valley and Concord. It’s move in perfect!.
Zillow last checked: 8 hours ago
Listing updated: June 27, 2024 at 11:27am
Listed by:
Susan Bedard,
Coldwell Banker LIFESTYLES Cell:603-331-1853
Bought with:
Alison Scott
603 Birch Realty, LLC
Source: PrimeMLS,MLS#: 4989157
Facts & features
Interior
Bedrooms & bathrooms
- Bedrooms: 2
- Bathrooms: 2
- Full bathrooms: 1
- 3/4 bathrooms: 1
Heating
- Oil, Baseboard, Hot Water
Cooling
- Mini Split
Appliances
- Included: Dryer, Refrigerator, Trash Compactor, Washer, Electric Stove
- Laundry: 1st Floor Laundry
Features
- Kitchen/Dining, Vaulted Ceiling(s)
- Flooring: Carpet, Laminate, Tile
- Basement: Concrete Floor,Full,Partially Finished,Interior Stairs,Storage Space,Interior Access,Interior Entry
Interior area
- Total structure area: 3,418
- Total interior livable area: 2,914 sqft
- Finished area above ground: 2,410
- Finished area below ground: 504
Property
Parking
- Total spaces: 2
- Parking features: Paved, Auto Open, Direct Entry, Driveway, Attached
- Garage spaces: 2
- Has uncovered spaces: Yes
Features
- Levels: 1.75
- Stories: 1
- Exterior features: Deck, Garden
- Frontage length: Road frontage: 282
Lot
- Size: 3.40 Acres
- Features: Country Setting, Wooded, Neighborhood
Details
- Additional structures: Outbuilding
- Parcel number: NWBUM030B513L530
- Zoning description: residential
Construction
Type & style
- Home type: SingleFamily
- Architectural style: Saltbox
- Property subtype: Single Family Residence
Materials
- Clapboard Exterior
- Foundation: Concrete
- Roof: Asphalt Shingle
Condition
- New construction: No
- Year built: 1988
Utilities & green energy
- Electric: 200+ Amp Service
- Sewer: 1000 Gallon, Leach Field, Septic Tank
- Utilities for property: Propane, Gas On-Site, Fiber Optic Internt Avail
Community & neighborhood
Security
- Security features: Carbon Monoxide Detector(s), Hardwired Smoke Detector
Location
- Region: Newbury
- Subdivision: Sunapee Overlook
Other
Other facts
- Road surface type: Unpaved
Price history
| Date | Event | Price |
|---|---|---|
| 6/27/2024 | Sold | $655,000+0.9%$225/sqft |
Source: | ||
| 5/31/2024 | Contingent | $649,000$223/sqft |
Source: | ||
| 4/29/2024 | Price change | $649,000-4.4%$223/sqft |
Source: | ||
| 4/13/2024 | Price change | $679,000-0.9%$233/sqft |
Source: | ||
| 3/26/2024 | Listed for sale | $685,000$235/sqft |
Source: | ||
Public tax history
| Year | Property taxes | Tax assessment |
|---|---|---|
| 2024 | $5,557 | $425,800 |
| 2023 | $5,557 +14.7% | $425,800 |
| 2022 | $4,846 -0.6% | $425,800 +44.2% |
Find assessor info on the county website
Neighborhood: 03255
Nearby schools
GreatSchools rating
- 5/10Kearsarge Reg. Elementary School - BradfordGrades: K-5Distance: 6.7 mi
- 6/10Kearsarge Regional Middle SchoolGrades: 6-8Distance: 4.8 mi
- 8/10Kearsarge Regional High SchoolGrades: 9-12Distance: 6.1 mi
Schools provided by the listing agent
- Elementary: Kearsarge Elem New London
- Middle: Kearsarge Regional Middle Sch
- High: Kearsarge Regional HS
- District: Kearsarge Sch Dst SAU #65
Source: PrimeMLS. This data may not be complete. We recommend contacting the local school district to confirm school assignments for this home.
Get pre-qualified for a loan
At Zillow Home Loans, we can pre-qualify you in as little as 5 minutes with no impact to your credit score.An equal housing lender. NMLS #10287.
