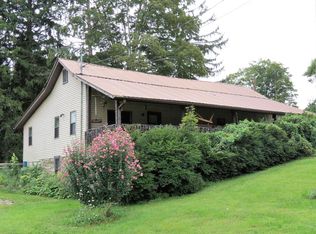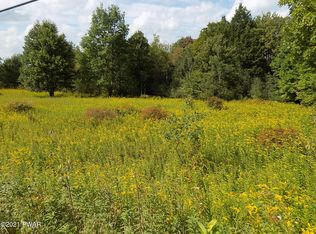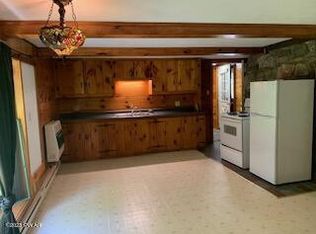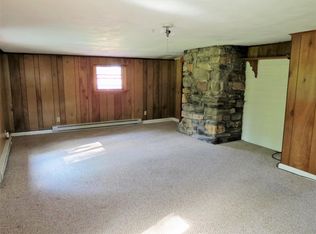Gorgeous Sunsets and Beautiful Western Views enhance this 3BR, 3Ba Home on 10+ Acres in the Lake Wallenpaupack Region of the Pocono Mountains! Property has a nice blend of Field and Woods w BlueBird Houses, Fire Pit and a trail leading to a Tree House nestled among the Hemlocks + a Natural Spring located at the rear of the property! Master Suite, on 1st Floor, Formal Dining Room, L R w Stone Fireplace, Hand Hewed Beams and Cathedral Ceiling with 2-SkyLights! 2-Upper Br's have Walk-In Closets! Lower Level is a Walk-Out w Newer Propane Hot Water Heat and Full Bath. Property is Manicured w Landscaping! Blacktopped Driveway leads to 1-Car Garage + Utility Shed both w Electric! Minutes to Lake Wallenpaupack, I-84, Promised Land State Park and Mt Airy Casino Resort! Call for your Private Tour Today!
This property is off market, which means it's not currently listed for sale or rent on Zillow. This may be different from what's available on other websites or public sources.



