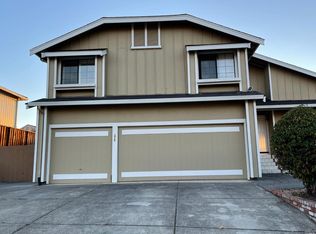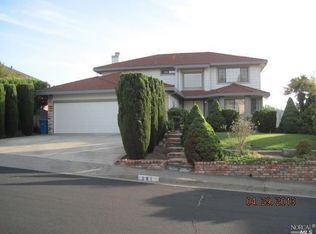Sold for $770,000 on 03/26/25
$770,000
269 Reynard Ln, Vallejo, CA 94591
4beds
2,481sqft
Residential, Single Family Residence
Built in 1986
0.25 Acres Lot
$778,300 Zestimate®
$310/sqft
$3,687 Estimated rent
Home value
$778,300
$700,000 - $864,000
$3,687/mo
Zestimate® history
Loading...
Owner options
Explore your selling options
What's special
Located in the highly desirable Hunter Ranch neighborhood of North East Vallejo, 269 Reynard Lane offers a warm and inviting living space. This functional 4 bedroom, 2 1/2 bathroom home offers 2481 sq ft of living space on a 10890 sq ft lot. Upon entry, you are greeted by an abundance of natural light radiating from the high window of the foyer. The living room features a cozy wood-burning fireplace, perfect for relaxing evenings, and is enhanced by a convenient wet bar complete with a brand-new mini fridge. The stylish kitchen is equipped with double wall ovens, stainless steel appliances and a French door refrigerator. A reverse osmosis water filtration system ensures clean and crisp drinking water. The large master suite features an ensuite with custom built cabinetry providing ample storage. Outside, the front and back yards are beautifully landscaped with fresh black bark. The open backyard is a true retreat, offering a large play area, hot tub with a gazebo, plenty of space for gardening, and 2 storage sheds. A three-car garage provides ample parking. Situated within walking distance to shopping centers (Costco, Target, Safeway, Gym) schools, parks and restaurants, with quick access to freeways 80, 680, 37.
Zillow last checked: 8 hours ago
Listing updated: March 27, 2025 at 05:56am
Listed by:
Michael Garcia DRE #01778005 510-303-1757,
Exp Realty Of California
Bought with:
Randy Aquino, DRE #02103597
Fifty Hills Real Estate
Source: Bay East AOR,MLS#: 41083021
Facts & features
Interior
Bedrooms & bathrooms
- Bedrooms: 4
- Bathrooms: 3
- Full bathrooms: 2
- Partial bathrooms: 1
Bathroom
- Features: Updated Baths, See Remarks, Stall Shower, Double Vanity
Kitchen
- Features: Breakfast Bar, Counter - Stone, Dishwasher, Double Oven, Garbage Disposal, Gas Range/Cooktop, Trash Compactor, Updated Kitchen, Wet Bar
Heating
- Forced Air
Cooling
- Has cooling: Yes
Appliances
- Included: Dishwasher, Double Oven, Gas Range, Trash Compactor, Dryer, Washer
- Laundry: Cabinets
Features
- Storage, Breakfast Bar, Updated Kitchen, Wet Bar
- Flooring: Tile, Carpet
- Basement: Crawl Space
- Number of fireplaces: 1
- Fireplace features: Family Room, Wood Burning
Interior area
- Total structure area: 2,481
- Total interior livable area: 2,481 sqft
Property
Parking
- Total spaces: 6
- Parking features: RV/Boat Parking, Side Yard Access, Garage Faces Front, Garage Door Opener
- Attached garage spaces: 3
Features
- Levels: Two
- Stories: 2
- Exterior features: Storage
- Pool features: Cabana
- Has spa: Yes
Lot
- Size: 0.25 Acres
- Features: Level, Front Yard, Back Yard, Side Yard, Landscape Back, Landscape Front
Details
- Parcel number: 0081141040
- Special conditions: Standard
- Other equipment: Other, See Remarks, Irrigation Equipment
Construction
Type & style
- Home type: SingleFamily
- Architectural style: Contemporary
- Property subtype: Residential, Single Family Residence
Materials
- Wood Siding
- Roof: Composition
Condition
- Existing
- New construction: No
- Year built: 1986
Utilities & green energy
- Electric: No Solar, 220 Volts in Laundry
Community & neighborhood
Security
- Security features: Carbon Monoxide Detector(s), Double Strapped Water Heater
Location
- Region: Vallejo
- Subdivision: Hunter Ranch
Other
Other facts
- Listing agreement: Excl Right
- Listing terms: CalHFA,Cash,Conventional
Price history
| Date | Event | Price |
|---|---|---|
| 3/26/2025 | Sold | $770,000-1.9%$310/sqft |
Source: | ||
| 2/6/2025 | Pending sale | $784,999$316/sqft |
Source: | ||
| 1/20/2025 | Listed for sale | $784,999+220.4%$316/sqft |
Source: | ||
| 2/26/2010 | Sold | $245,000-10.1%$99/sqft |
Source: Public Record | ||
| 11/6/2009 | Sold | $272,557-59.6%$110/sqft |
Source: Public Record | ||
Public tax history
| Year | Property taxes | Tax assessment |
|---|---|---|
| 2025 | -- | $374,481 +2% |
| 2024 | $5,372 +5.7% | $367,139 +2% |
| 2023 | $5,083 +1.7% | $359,941 +2% |
Find assessor info on the county website
Neighborhood: Hunter Ranch
Nearby schools
GreatSchools rating
- 5/10Joseph H. Wardlaw Elementary SchoolGrades: K-6Distance: 0.5 mi
- 5/10Hogan Middle SchoolGrades: 6-8Distance: 1.7 mi
- 3/10Jesse M. Bethel High SchoolGrades: 9-12Distance: 0.5 mi
Get a cash offer in 3 minutes
Find out how much your home could sell for in as little as 3 minutes with a no-obligation cash offer.
Estimated market value
$778,300
Get a cash offer in 3 minutes
Find out how much your home could sell for in as little as 3 minutes with a no-obligation cash offer.
Estimated market value
$778,300

