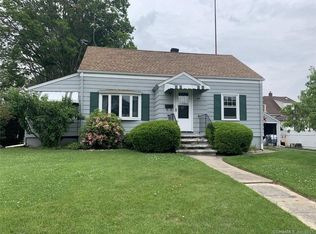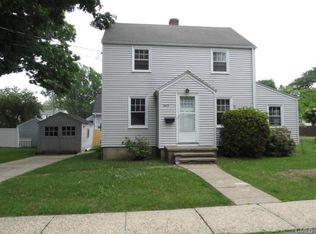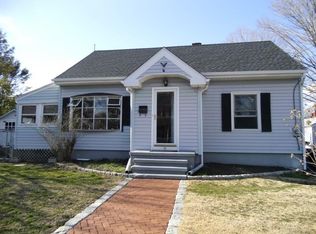Paradise Green, tastefully remodeled cape cod. The owners have gone the extra mile, down to the glass door knobs a granite waterfall edge peninsula divides the dining area and new kitchen w /SS applicanes. 2 new tiled baths, 3 bedrooms with a finished basement which can have many uses. The two upstairs bedrooms have custom built in cabinets in addition to large closets for stylish extra storage. Please see 3D tour for floor plan and for a detailed viewing of this beautiful home.
This property is off market, which means it's not currently listed for sale or rent on Zillow. This may be different from what's available on other websites or public sources.



