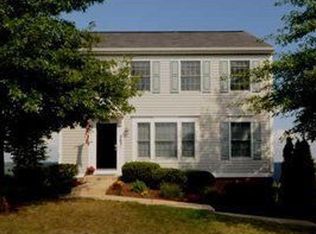Sold for $270,000 on 02/22/24
$270,000
269 Randy Ln, Coraopolis, PA 15108
3beds
--sqft
Single Family Residence
Built in 1996
1,193.54 Square Feet Lot
$299,400 Zestimate®
$--/sqft
$1,970 Estimated rent
Home value
$299,400
$284,000 - $314,000
$1,970/mo
Zestimate® history
Loading...
Owner options
Explore your selling options
What's special
Spectacular Split! Abundance of natural light and cathedral ceilings open up the living and dining area! Well equipped kitchen showcases stainless appliances, beautiful quartz countertops, custom tiled backsplash, and accented with the coffee bar! Owners' suite with full bath, two additional bedrooms and full bath complete this floor. Spacious finished lower level and half bath perfect for entertaining! Sliding glass doors from the kitchen lead to the deck and the picturesque relaxing view of the river! First floor features attractive updated flooring! Home Warranty included for the buyer! Moon schools with perfect location! Convenient to the Pittsburgh International Airport, downtown Pittsburgh, major highways, shopping, and restaurants!
Zillow last checked: 8 hours ago
Listing updated: February 22, 2024 at 06:35am
Listed by:
Sandra Toulouse 412-262-4630,
BERKSHIRE HATHAWAY THE PREFERRED REALTY
Bought with:
Nicole Kriebel, RS316446
BERKSHIRE HATHAWAY THE PREFERRED REALTY
Source: WPMLS,MLS#: 1625532 Originating MLS: West Penn Multi-List
Originating MLS: West Penn Multi-List
Facts & features
Interior
Bedrooms & bathrooms
- Bedrooms: 3
- Bathrooms: 3
- Full bathrooms: 2
- 1/2 bathrooms: 1
Primary bedroom
- Level: Upper
- Dimensions: 12X11
Bedroom 2
- Level: Upper
- Dimensions: 11X9
Bedroom 3
- Level: Upper
- Dimensions: 10X9
Dining room
- Level: Main
- Dimensions: 13X9
Family room
- Level: Lower
- Dimensions: 25X11
Kitchen
- Level: Main
- Dimensions: 13X8
Laundry
- Level: Lower
Living room
- Level: Main
- Dimensions: 14X11
Heating
- Forced Air, Gas
Cooling
- Central Air
Appliances
- Included: Some Gas Appliances, Dryer, Dishwasher, Disposal, Microwave, Refrigerator, Stove, Washer
Features
- Pantry
- Flooring: Vinyl, Carpet
- Windows: Screens
- Basement: Finished,Interior Entry
Property
Parking
- Total spaces: 2
- Parking features: Built In, Garage Door Opener
- Has attached garage: Yes
Features
- Levels: Multi/Split
- Stories: 2
- Pool features: None
Lot
- Size: 1,193 sqft
- Dimensions: 63 x 193 x 67 x 185
Details
- Parcel number: 0506J00036000000
Construction
Type & style
- Home type: SingleFamily
- Architectural style: Split Level
- Property subtype: Single Family Residence
Materials
- Brick, Vinyl Siding
- Roof: Asphalt
Condition
- Resale
- Year built: 1996
Details
- Warranty included: Yes
Utilities & green energy
- Sewer: Public Sewer
- Water: Public
Community & neighborhood
Location
- Region: Coraopolis
- Subdivision: Sunnyhill Heights
Price history
| Date | Event | Price |
|---|---|---|
| 2/22/2024 | Sold | $270,000-3.5% |
Source: | ||
| 1/12/2024 | Contingent | $279,900 |
Source: | ||
| 10/23/2023 | Price change | $279,900-3.4% |
Source: | ||
| 10/3/2023 | Price change | $289,900+5.4% |
Source: | ||
| 9/23/2023 | Price change | $275,000-5.1% |
Source: BHHS broker feed #1621560 Report a problem | ||
Public tax history
| Year | Property taxes | Tax assessment |
|---|---|---|
| 2025 | $6,009 +7.5% | $178,900 |
| 2024 | $5,592 +560.8% | $178,900 |
| 2023 | $846 | $178,900 |
Find assessor info on the county website
Neighborhood: Carnot-Moon
Nearby schools
GreatSchools rating
- 6/10MOON AREA LOWER MSGrades: 5-6Distance: 1.8 mi
- 8/10MOON AREA UPPER MSGrades: 7-8Distance: 1.8 mi
- 7/10Moon Senior High SchoolGrades: 9-12Distance: 1.8 mi
Schools provided by the listing agent
- District: Moon Area
Source: WPMLS. This data may not be complete. We recommend contacting the local school district to confirm school assignments for this home.

Get pre-qualified for a loan
At Zillow Home Loans, we can pre-qualify you in as little as 5 minutes with no impact to your credit score.An equal housing lender. NMLS #10287.
