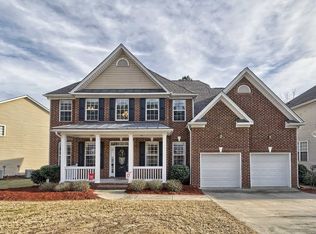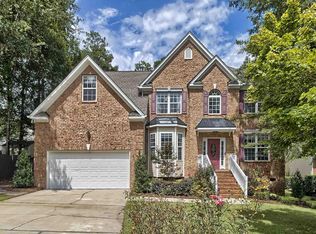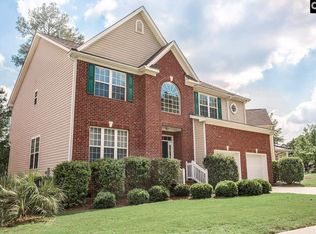Welcome to prestigious Prescott Glen! Immaculate true 5 bedroom home with all the extras! Gleaming real hardwood floors in foyer, living room, dining room and kitchen! Huge open concept kitchen featuring lots of cabinets and counter space plus an island and pantry! Oversized master suite complete with sitting area, double sinks, make up area, sep shower, garden tub and walk in closet! Backyard is a dream with spacious deck overlooking fenced yard, storage shed and custom fireplace with stone bench seating! Corner lot! Neighborhood pool, playground and rec building right down the street! This one has it all and will not last long!
This property is off market, which means it's not currently listed for sale or rent on Zillow. This may be different from what's available on other websites or public sources.


