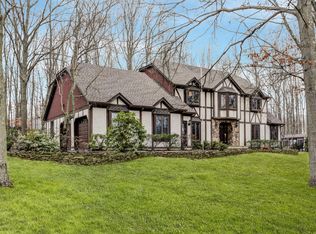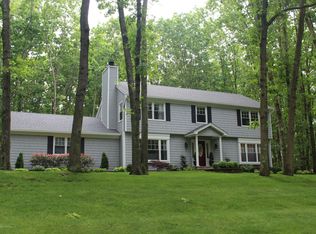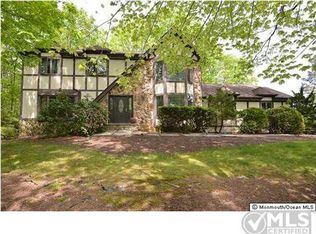Sold for $1,425,000 on 05/23/25
$1,425,000
269 Portland Road, Middletown, NJ 07748
5beds
2,996sqft
Single Family Residence
Built in 1980
1.06 Acres Lot
$1,473,700 Zestimate®
$476/sqft
$6,135 Estimated rent
Home value
$1,473,700
$1.36M - $1.61M
$6,135/mo
Zestimate® history
Loading...
Owner options
Explore your selling options
What's special
Beautifully updated and set on gorgeous level property complete with pool and amazing privacy-this is the one you've been waiting for! Open and airy interior with a modern floor plan, oversized windows and great natural light. Gorgeous chef's kitchen with custom cabinetry, Wolf double oven & gas range, center island and breakfast area open. Expansive family room, large bedrooms including a luxurious primary suite w/ newly remodeled bath w/ designer selections. NEW FINISHED BASEMENT (2024) featuring a home office w/ murphy bed, play room, full bath & finished storage w/ custom cabinetry. Fully fenced rear yard, deck for entertaining, sparkling inground pool & Full Home Generator& much more - TOO MANY AMENITIES TO LIST! Mins to NY FERRY &BEACH
Zillow last checked: 8 hours ago
Listing updated: May 27, 2025 at 11:09am
Listed by:
Mario Venancio 732-881-4306,
Berkshire Hathaway HomeServices Fox & Roach - Rumson
Bought with:
William R Hagan, 0568207
EXP Realty
Source: MoreMLS,MLS#: 22509709
Facts & features
Interior
Bedrooms & bathrooms
- Bedrooms: 5
- Bathrooms: 4
- Full bathrooms: 3
- 1/2 bathrooms: 1
Bedroom
- Description: Wood
- Area: 260
- Dimensions: 20 x 13
Bedroom
- Description: Wood-W/I Closet
- Area: 168
- Dimensions: 14 x 12
Bedroom
- Description: Wood
- Area: 156
- Dimensions: 13 x 12
Bedroom
- Description: Wood
- Area: 132
- Dimensions: 12 x 11
Bathroom
- Area: 35
- Dimensions: 7 x 5
Other
- Description: Wood
- Area: 204
- Dimensions: 17 x 12
Other
- Description: Tile
- Area: 54
- Dimensions: 9 x 6
Basement
- Description: Luxury Vinyl Plank
- Area: 275
- Dimensions: 25 x 11
Dining room
- Description: Wood
- Area: 156
- Dimensions: 13 x 12
Family room
- Description: Wood
- Area: 540
- Dimensions: 27 x 20
Foyer
- Description: Slate Floor
- Area: 112
- Dimensions: 14 x 8
Kitchen
- Description: Slate Floor
- Area: 273
- Dimensions: 21 x 13
Laundry
- Description: Slate
- Area: 132
- Dimensions: 12 x 11
Office
- Area: 132
- Dimensions: 12 x 11
Heating
- Natural Gas, Forced Air, 2 Zoned Heat
Cooling
- Central Air
Features
- Center Hall, Dec Molding, Recessed Lighting
- Flooring: Ceramic Tile, Wood, Slate
- Basement: Ceilings - High,Finished,Full,Heated
- Attic: Pull Down Stairs
- Number of fireplaces: 1
Interior area
- Total structure area: 2,996
- Total interior livable area: 2,996 sqft
Property
Parking
- Total spaces: 2
- Parking features: Paved, Driveway
- Attached garage spaces: 2
- Has uncovered spaces: Yes
Features
- Stories: 2
- Exterior features: Storage, Swimming, Lighting
- Has private pool: Yes
- Pool features: Fenced, In Ground
- Fencing: Fenced Area
Lot
- Size: 1.06 Acres
- Dimensions: 250 x 184
- Features: Oversized
Details
- Parcel number: 3200680000000027
- Zoning description: Residential
Construction
Type & style
- Home type: SingleFamily
- Architectural style: Custom,Colonial
- Property subtype: Single Family Residence
Materials
- Aluminum Siding, Stucco
- Roof: Timberline
Condition
- New construction: No
- Year built: 1980
Utilities & green energy
- Sewer: Public Sewer
Community & neighborhood
Location
- Region: Atlantic Highlands
- Subdivision: None
Price history
| Date | Event | Price |
|---|---|---|
| 5/23/2025 | Sold | $1,425,000+11.4%$476/sqft |
Source: | ||
| 4/28/2025 | Pending sale | $1,279,000$427/sqft |
Source: | ||
| 4/11/2025 | Listed for sale | $1,279,000+98.3%$427/sqft |
Source: | ||
| 4/28/2018 | Sold | $645,000+97.2%$215/sqft |
Source: Public Record Report a problem | ||
| 11/2/1995 | Sold | $327,000$109/sqft |
Source: Public Record Report a problem | ||
Public tax history
| Year | Property taxes | Tax assessment |
|---|---|---|
| 2025 | $18,189 +10.8% | $1,105,700 +10.8% |
| 2024 | $16,419 +13.4% | $998,100 +19.9% |
| 2023 | $14,472 +3.8% | $832,700 +12.4% |
Find assessor info on the county website
Neighborhood: 07716
Nearby schools
GreatSchools rating
- 5/10Leonardo Elementary SchoolGrades: K-5Distance: 1 mi
- 7/10Bayshore Middle SchoolGrades: 6-8Distance: 1.1 mi
- 5/10Middletown - North High SchoolGrades: 9-12Distance: 2.5 mi

Get pre-qualified for a loan
At Zillow Home Loans, we can pre-qualify you in as little as 5 minutes with no impact to your credit score.An equal housing lender. NMLS #10287.
Sell for more on Zillow
Get a free Zillow Showcase℠ listing and you could sell for .
$1,473,700
2% more+ $29,474
With Zillow Showcase(estimated)
$1,503,174

