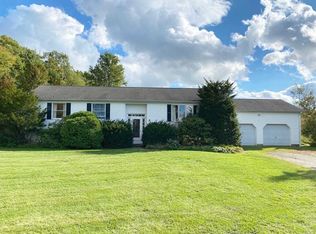This charming cape style home has complete privacy on 5 acres in a top land conservancy area location. There are 3 en suite bedrooms ( master with sitting room, fireplace and office, 2 baths). The public rooms include a cook's kitchen with garland stove, family room with fireplace, large living room with floor to ceiling stone fireplace, formal dining room and wide wrap around porch for informal entertaining. Other amenities are a movie room, recreation room with bar and workout room. Turn Key! Also a 2 bedroom cottage, Kitchen, living room with fireplace for guests. Near train , rail trail and trendy Millerton village.
This property is off market, which means it's not currently listed for sale or rent on Zillow. This may be different from what's available on other websites or public sources.

