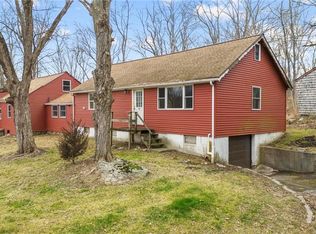Custom built by the engineer/owner in 2006, this spacious Cape will weather any hurricane. It was designed and constructed with energy efficiency, safety and durability in mind. The house has 4-zone radiant floor oil heat, top of the line furnace, twice the insulation required and first-rate Anderson double-paned windows. The electrical system is 200m Amps, there is a hardwired alarm system throughout the house and central vacuum on the first floor. You enter the great room through a lovely porch and can instantly get the bearings of this open floor plan home. The great room with its cathedral ceiling is connected to the chef's kitchen, the formal dining room, the family room hiding behind the marvelous fireplace as well as to the study with a wall of built-ins. Though the home is listed as a two bedroom, it easily functions as a 3-4 bedroom house. There are two bedrooms on the main level with a full bath and a half bath including the laundry. The upstairs, which is not included in the sq. footage, has two rooms with an extraordinary amount of closet/storage space and a full bath as well. This, I would call a teenager's dream! Nestled on more than an acre, close to Rt.80, yet part of a private road, the location is peaceful with easy access to shopping, schools, the shore and New Haven.
This property is off market, which means it's not currently listed for sale or rent on Zillow. This may be different from what's available on other websites or public sources.
