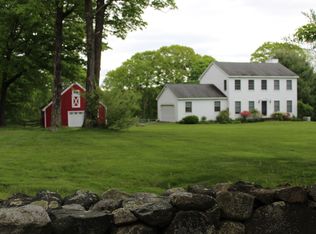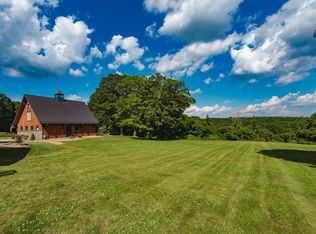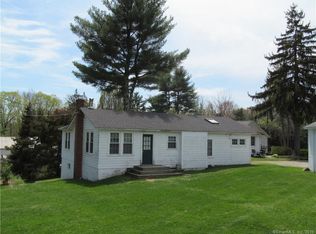Sold for $1,185,000
$1,185,000
269 Old Litchfield Road, Washington, CT 06793
3beds
3,084sqft
Single Family Residence
Built in 1997
3 Acres Lot
$1,204,800 Zestimate®
$384/sqft
$5,815 Estimated rent
Home value
$1,204,800
$1.13M - $1.29M
$5,815/mo
Zestimate® history
Loading...
Owner options
Explore your selling options
What's special
Every detail was much considered during the renovation of this Cape style home. The floor-plan was expanded to 3,084 square feet with complete architectural plans for an additional 1,000 square feet having been designed by PH Architects. Bathrooms are outfitted with handmade tiles by Quemere, Gazinni, and The Winchester Tile Company, Kallista fixtures, and luxurious soaking tubs. Each bath is tastefully completed with Sanderson and GP & JBaker wallpaper. Flooring throughout is wide plank white oak locally crafted by Conway Flooring in Gaylordsville, CT. The interior doors are also solid white oak creating a cohesion from one space to the next. A custom oak staircase by American Stair Company was designed to replicate staircases from a bygone era of craftsmanship. The kitchen has a timeless color palette and solid materials including maple cabinetry, quartzite counters, a walnut island, Wolf range, and Dacor column refrigerator and freezer. The exterior lot has been cleared to reveal the beauty of its rolling landscape and to make way for the extended treetop views. The home fits perfectly into the New England backdrop with its rich stain and standing seam metal roof. PH Architects thoughtfully designed a screened in porch and two car garage that expand upon the homes exterior living space. Dobson pools and Artemis Landscape Architects have both visited the property and familiarized themselves with the possibilities it possesses. Owner, Agent.
Zillow last checked: 8 hours ago
Listing updated: July 23, 2024 at 09:36pm
Listed by:
Michael Caporizzo 203-644-5228,
William Pitt Sotheby's Int'l 860-868-6600,
Erin Caporizzo 860-868-6600,
William Pitt Sotheby's Int'l
Bought with:
Amy Danis, RES.0817096
William Pitt Sotheby's Int'l
Source: Smart MLS,MLS#: 170612684
Facts & features
Interior
Bedrooms & bathrooms
- Bedrooms: 3
- Bathrooms: 4
- Full bathrooms: 3
- 1/2 bathrooms: 1
Primary bedroom
- Features: 2 Story Window(s), Cathedral Ceiling(s), Beamed Ceilings, Full Bath, Walk-In Closet(s), Wide Board Floor
- Level: Main
Bedroom
- Features: Built-in Features, Full Bath, Walk-In Closet(s), Wide Board Floor
- Level: Upper
Bedroom
- Features: Built-in Features, Full Bath, Wide Board Floor
- Level: Upper
Bathroom
- Features: High Ceilings, Wide Board Floor
- Level: Main
Dining room
- Features: High Ceilings, Sliders, Wide Board Floor
- Level: Main
Kitchen
- Features: Bay/Bow Window, High Ceilings, Combination Liv/Din Rm, Kitchen Island, Wide Board Floor
- Level: Main
Living room
- Features: High Ceilings, Balcony/Deck, Sliders, Wide Board Floor
- Level: Main
Study
- Features: High Ceilings, Fireplace, Wide Board Floor
- Level: Main
Heating
- Forced Air, Propane
Cooling
- Central Air, Zoned
Appliances
- Included: Gas Range, Refrigerator, Freezer, Ice Maker, Dishwasher, Water Heater
- Laundry: Main Level, Mud Room
Features
- Sound System, Central Vacuum, Entrance Foyer, Wired for Sound
- Windows: Thermopane Windows
- Basement: Full,Concrete
- Attic: Pull Down Stairs
- Number of fireplaces: 1
Interior area
- Total structure area: 3,084
- Total interior livable area: 3,084 sqft
- Finished area above ground: 3,084
Property
Parking
- Total spaces: 5
- Parking features: Driveway, Private, Asphalt
- Has uncovered spaces: Yes
Features
- Patio & porch: Covered
- Waterfront features: Beach Access
Lot
- Size: 3 Acres
- Features: Cleared, Rolling Slope, Landscaped
Details
- Parcel number: 2138635
- Zoning: R-1
- Other equipment: Generator Ready
Construction
Type & style
- Home type: SingleFamily
- Architectural style: Cape Cod
- Property subtype: Single Family Residence
Materials
- Wood Siding
- Foundation: Concrete Perimeter
- Roof: Metal
Condition
- New construction: No
- Year built: 1997
Utilities & green energy
- Sewer: Septic Tank
- Water: Well
- Utilities for property: Cable Available
Green energy
- Energy efficient items: HVAC, Windows
- Energy generation: Solar
Community & neighborhood
Community
- Community features: Golf, Lake, Library, Paddle Tennis, Private School(s), Stables/Riding, Tennis Court(s)
Location
- Region: Washington
- Subdivision: Romford
Price history
| Date | Event | Price |
|---|---|---|
| 5/10/2024 | Sold | $1,185,000-5.2%$384/sqft |
Source: | ||
| 2/21/2024 | Price change | $1,250,000-10.4%$405/sqft |
Source: | ||
| 1/3/2024 | Listed for sale | $1,395,000+228.2%$452/sqft |
Source: | ||
| 5/12/2020 | Sold | $425,000+26.1%$138/sqft |
Source: Public Record Report a problem | ||
| 8/6/2002 | Sold | $337,000+424.5%$109/sqft |
Source: Public Record Report a problem | ||
Public tax history
| Year | Property taxes | Tax assessment |
|---|---|---|
| 2025 | $8,402 | $774,410 |
| 2024 | $8,402 +44.4% | $774,410 +89.7% |
| 2023 | $5,819 +29.7% | $408,330 +29.6% |
Find assessor info on the county website
Neighborhood: 06793
Nearby schools
GreatSchools rating
- 9/10Washington Primary SchoolGrades: PK-5Distance: 3.2 mi
- 8/10Shepaug Valley SchoolGrades: 6-12Distance: 4.9 mi
Schools provided by the listing agent
- Elementary: Washington
- High: Shepaug
Source: Smart MLS. This data may not be complete. We recommend contacting the local school district to confirm school assignments for this home.
Get pre-qualified for a loan
At Zillow Home Loans, we can pre-qualify you in as little as 5 minutes with no impact to your credit score.An equal housing lender. NMLS #10287.
Sell with ease on Zillow
Get a Zillow Showcase℠ listing at no additional cost and you could sell for —faster.
$1,204,800
2% more+$24,096
With Zillow Showcase(estimated)$1,228,896


