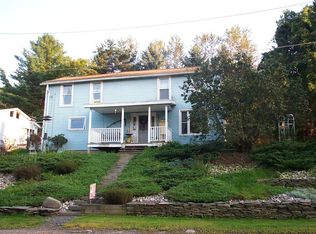Very well maintained 3 bdr, 2 bath rance overlooking the mountain. Master bath with whirlpool tub, very spacious living room with large, stone, gas (propane) fireplace and cathedral ceiling. New pergo floors throughout first floor. New kitchen counter tops. New tile in second bath. Newly, partially finished lower level family room. New screen doors, roof and pond. Must see!!, Baths: 2+ Bath Lev 1,Modern, Beds: 2+ Bed 1st,Mstr 1st, SqFt Fin - Main: 1667.00, SqFt Fin - 3rd: 0.00, Tax Information: Available, SqFt Fin - 2nd: 0.00
This property is off market, which means it's not currently listed for sale or rent on Zillow. This may be different from what's available on other websites or public sources.
