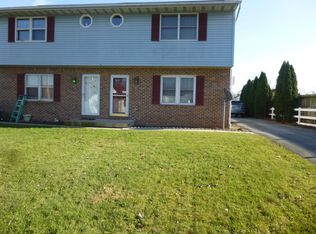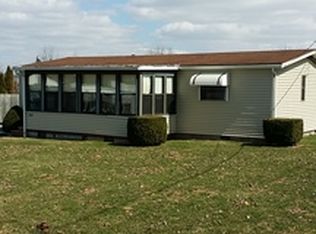Sold for $250,000 on 07/31/25
$250,000
269 N Reamstown Rd, Denver, PA 17517
2beds
1,488sqft
Single Family Residence
Built in 1989
6,970 Square Feet Lot
$256,400 Zestimate®
$168/sqft
$1,693 Estimated rent
Home value
$256,400
$244,000 - $269,000
$1,693/mo
Zestimate® history
Loading...
Owner options
Explore your selling options
What's special
Charming 2 Bedroom Duplex with Basement - Great Starter Home! This well-maintained 2-bedroom, 2.5 bath duplex is full of potential and perfectly located for convenience. Just minutes from the PA Turnpike and Route 222, commuting is easy and stress-free. This two-story home with a finished basement sits on a lot that offers privacy along with a practical shed and storage space. The driveway was completely redone with fresh blacktop in 2019, offering great curb appeal and peace of mind. The interior features a comfortable layout, including two spacious bedrooms. One full bath upstairs, a half bath on the main level, and a full bath in the finished basement. The living and dining areas provide flexible space for daily living or entertaining. Refrigerator, Microwave, and 3 Ring wired in cameras are all included, making move-in simple. This home has been lovingly cared for and offers a fantastic opportunity to add your own updates and style. Affordable, functional, and ideally located, this Lancaster County gem is a smart choice for first-time buyers or savvy investors!
Zillow last checked: 8 hours ago
Listing updated: July 31, 2025 at 09:04am
Listed by:
Anita Stoltzfus 717-587-6479,
Kingsway Realty - Ephrata,
Co-Listing Agent: Margot Julianne Ingraham 717-413-0949,
Kingsway Realty - Ephrata
Bought with:
Tamer Gomaa, AB067180
RE/MAX Pinnacle
Source: Bright MLS,MLS#: PALA2070448
Facts & features
Interior
Bedrooms & bathrooms
- Bedrooms: 2
- Bathrooms: 3
- Full bathrooms: 2
- 1/2 bathrooms: 1
- Main level bathrooms: 1
Basement
- Area: 428
Heating
- Baseboard, Wall Unit, Electric
Cooling
- Window Unit(s), Electric
Appliances
- Included: Dishwasher, Dryer, Microwave, Oven/Range - Electric, Refrigerator, Washer, Water Conditioner - Owned, Water Treat System, Electric Water Heater
- Laundry: In Basement
Features
- Bathroom - Tub Shower, Wainscotting
- Flooring: Carpet, Laminate, Vinyl
- Windows: Window Treatments
- Basement: Partial
- Has fireplace: No
Interior area
- Total structure area: 1,488
- Total interior livable area: 1,488 sqft
- Finished area above ground: 1,060
- Finished area below ground: 428
Property
Parking
- Total spaces: 7
- Parking features: Asphalt, Driveway
- Uncovered spaces: 7
Accessibility
- Accessibility features: None
Features
- Levels: Three
- Stories: 3
- Patio & porch: Patio
- Pool features: None
Lot
- Size: 6,970 sqft
- Features: Rear Yard
Details
- Additional structures: Above Grade, Below Grade
- Parcel number: 0809159000000
- Zoning: RESIDENTIAL
- Special conditions: Standard
Construction
Type & style
- Home type: SingleFamily
- Architectural style: Traditional
- Property subtype: Single Family Residence
- Attached to another structure: Yes
Materials
- Stick Built
- Foundation: Block
- Roof: Asphalt
Condition
- New construction: No
- Year built: 1989
Utilities & green energy
- Electric: 200+ Amp Service
- Sewer: Public Sewer
- Water: Public
Community & neighborhood
Location
- Region: Denver
- Subdivision: None Available
- Municipality: EAST COCALICO TWP
Other
Other facts
- Listing agreement: Exclusive Right To Sell
- Listing terms: Cash,Conventional,FHA,VA Loan
- Ownership: Fee Simple
Price history
| Date | Event | Price |
|---|---|---|
| 7/31/2025 | Sold | $250,000$168/sqft |
Source: | ||
| 6/2/2025 | Pending sale | $250,000$168/sqft |
Source: | ||
| 5/29/2025 | Listed for sale | $250,000$168/sqft |
Source: | ||
Public tax history
| Year | Property taxes | Tax assessment |
|---|---|---|
| 2025 | $3,615 +5.6% | $137,500 |
| 2024 | $3,425 +2.5% | $137,500 |
| 2023 | $3,341 +2.7% | $137,500 |
Find assessor info on the county website
Neighborhood: 17517
Nearby schools
GreatSchools rating
- 7/10Reamstown El SchoolGrades: K-5Distance: 1.7 mi
- 6/10Cocalico Middle SchoolGrades: 6-8Distance: 2.5 mi
- 7/10Cocalico Senior High SchoolGrades: 9-12Distance: 2.6 mi
Schools provided by the listing agent
- Middle: Cocalico
- High: Cocalico
- District: Cocalico
Source: Bright MLS. This data may not be complete. We recommend contacting the local school district to confirm school assignments for this home.

Get pre-qualified for a loan
At Zillow Home Loans, we can pre-qualify you in as little as 5 minutes with no impact to your credit score.An equal housing lender. NMLS #10287.

