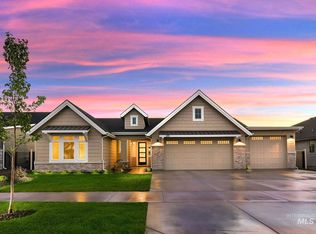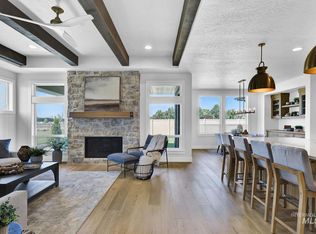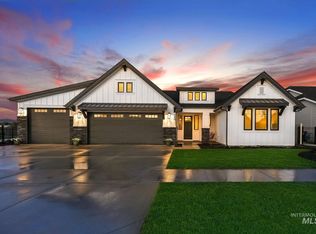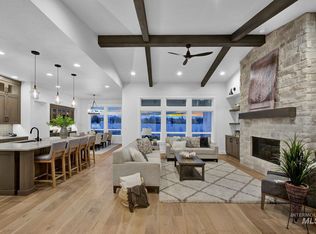Sold
Price Unknown
269 N Boulder Ridge Way, Eagle, ID 83616
3beds
4baths
3,010sqft
Single Family Residence
Built in 2025
10,454.4 Square Feet Lot
$1,037,000 Zestimate®
$--/sqft
$4,736 Estimated rent
Home value
$1,037,000
$975,000 - $1.11M
$4,736/mo
Zestimate® history
Loading...
Owner options
Explore your selling options
What's special
Selway Model | Blackrock Homes. Quick Move-In Ready! DECORATED MODEL - Benari offers one of Eagle’s most desirable locations, and this expertly designed Selway model delivers elegant single-level living. The open-concept plan centers around a stunning kitchen, dining, and living space with 11' ceilings and abundant natural light. The luxe primary suite includes a spa-like bath with makeup vanity and a walk-in closet that connects to the laundry room. Two additional ensuites, a 5x14 storage room, and a landscaped, fenced yard complete the home. Enjoy community pickleball courts, fenced dog park, and POOL coming in 2026. Furnishings not included.
Zillow last checked: 8 hours ago
Listing updated: October 28, 2025 at 11:32am
Listed by:
Will Dilmore 208-867-1622,
Amherst Madison,
Angie Dilmore 208-250-2774,
Amherst Madison
Bought with:
Pete Bauman
Amherst Madison
Source: IMLS,MLS#: 98948598
Facts & features
Interior
Bedrooms & bathrooms
- Bedrooms: 3
- Bathrooms: 4
- Main level bathrooms: 3
- Main level bedrooms: 3
Primary bedroom
- Level: Main
- Area: 225
- Dimensions: 15 x 15
Bedroom 2
- Level: Main
- Area: 210
- Dimensions: 15 x 14
Bedroom 3
- Level: Main
- Area: 143
- Dimensions: 13 x 11
Kitchen
- Level: Main
- Area: 192
- Dimensions: 16 x 12
Heating
- Forced Air, Natural Gas
Cooling
- Central Air
Appliances
- Included: Gas Water Heater, Dishwasher, Disposal, Microwave, Oven/Range Built-In, Gas Oven, Gas Range
Features
- Bath-Master, Bed-Master Main Level, Guest Room, Split Bedroom, Den/Office, Great Room, Double Vanity, Walk-In Closet(s), Breakfast Bar, Pantry, Kitchen Island, Quartz Counters, Number of Baths Main Level: 3, Bonus Room Size: 15x13, Bonus Room Level: Main
- Flooring: Tile, Carpet, Engineered Wood Floors
- Has basement: No
- Number of fireplaces: 1
- Fireplace features: One, Gas
Interior area
- Total structure area: 3,010
- Total interior livable area: 3,010 sqft
- Finished area above ground: 3,010
- Finished area below ground: 0
Property
Parking
- Total spaces: 3
- Parking features: Attached, Driveway
- Attached garage spaces: 3
- Has uncovered spaces: Yes
- Details: Garage Door: 18x8, 10x9
Features
- Levels: One
- Patio & porch: Covered Patio/Deck
- Pool features: Community, In Ground, Pool
- Fencing: Full,Metal,Vinyl
Lot
- Size: 10,454 sqft
- Dimensions: 130 x 80
- Features: 10000 SF - .49 AC, Irrigation Available, Sidewalks, Auto Sprinkler System, Drip Sprinkler System, Full Sprinkler System, Pressurized Irrigation Sprinkler System
Details
- Parcel number: R0888170960
Construction
Type & style
- Home type: SingleFamily
- Property subtype: Single Family Residence
Materials
- Frame, Stone, HardiPlank Type, Wood Siding
- Foundation: Crawl Space
- Roof: Composition,Architectural Style
Condition
- New Construction
- New construction: Yes
- Year built: 2025
Details
- Builder name: BLACKROCK HOMES
- Warranty included: Yes
Utilities & green energy
- Water: Public
- Utilities for property: Sewer Connected
Community & neighborhood
Location
- Region: Eagle
- Subdivision: Benari Estates
HOA & financial
HOA
- Has HOA: Yes
- HOA fee: $371 quarterly
Other
Other facts
- Listing terms: Cash,Conventional,FHA
- Ownership: Fee Simple,Fractional Ownership: No
- Road surface type: Paved
Price history
Price history is unavailable.
Public tax history
| Year | Property taxes | Tax assessment |
|---|---|---|
| 2025 | -- | $52,100 -74.8% |
| 2024 | -- | $206,800 |
Find assessor info on the county website
Neighborhood: 83616
Nearby schools
GreatSchools rating
- 9/10Eagle Elementary School Of ArtsGrades: PK-5Distance: 1.1 mi
- 9/10Eagle Middle SchoolGrades: 6-8Distance: 0.8 mi
- 10/10Eagle High SchoolGrades: 9-12Distance: 1.2 mi
Schools provided by the listing agent
- Elementary: Eagle
- Middle: Eagle Middle
- High: Eagle
- District: West Ada School District
Source: IMLS. This data may not be complete. We recommend contacting the local school district to confirm school assignments for this home.



