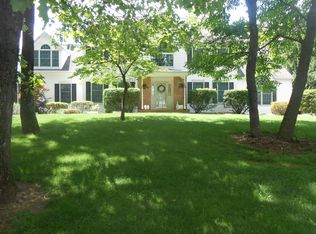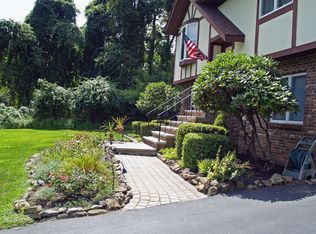Classic Country Ranch that offers unlimited interior and exterior features. Home offers 1 floor living w flowing large flowing spacious rms. Gourmet custom kitchen w easy access to DR and covered patio for outdoor entertaining, or watching the abundant wildlife and viewing the sunsets. Only a few steps from the patio enjoy the inground pool. Gorgeous 3 plus acre lot w fenced orchard and plenty of room for horses. Outbuilding suitable for animals or for the hobby enthusiast. Shop at local farm stands and easy access to shopping at the Greenwich Commercial Center only 10 minutes away.
This property is off market, which means it's not currently listed for sale or rent on Zillow. This may be different from what's available on other websites or public sources.

