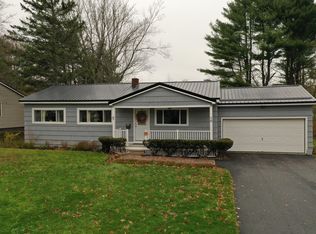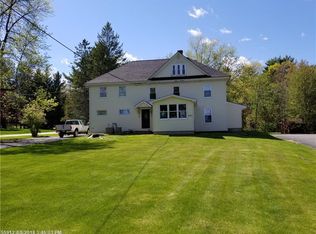Closed
$303,000
269 Main Street, Orono, ME 04473
2beds
1,499sqft
Single Family Residence
Built in 1950
0.82 Acres Lot
$310,200 Zestimate®
$202/sqft
$1,923 Estimated rent
Home value
$310,200
Estimated sales range
Not available
$1,923/mo
Zestimate® history
Loading...
Owner options
Explore your selling options
What's special
Every detail of this ranch home tells a story of craftsmanship and thoughtful design. Built in 1950 with all the trend-setting features of its era- timeless style and functionality for modern living. There's vintage charm at every turn—twin glass-front cabinets in the dining room, arched doorways, display niches, in-wall ironing board, cedar storage closet and even the original milk delivery door. The inviting living room features a classic wood-burning fireplace and abundant natural light. The tastefully renovated eat-in kitchen shines with s/s appliances and woodgrain tile flooring. An adjacent den offers potential as an office or playroom. Down the hall you'll find the bedrooms & full bathroom, ideally tucked away from the hubbub of the main living areas. A sunroom-style breezeway connects the house to the two-car attached garage, providing must-have mudroom space. Outdoor living awaits on the massive backyard deck overlooking the huge, fenced backyard. Situated on an oversized corner lot, this property includes a rare additional parcel on Sunset Dr—an uncommon find in Orono, providing endless possibilities for gardening, play, or even an additional dwelling unit. Recent updates include a high-efficiency natural gas boiler, underground electrical with a quick-connect generator plug, and 50-year architectural shingles installed in 2023. New plush carpeting makes it easy to move in and just start enjoying your new home. The basement offers plenty of storage and a head start on future expansion with its own heating zone and partially finished space. The unbeatable location is just minutes from University of Maine - quick access to campus events, downtown shops & dining, as well as the scenic Stillwater River. This home is a testament to an era when houses were built to last. The next owner will have the unique opportunity to embrace its history while making it their own.
Zillow last checked: 8 hours ago
Listing updated: October 04, 2025 at 07:23pm
Listed by:
EXP Realty
Bought with:
Twin Rivers Realty
Source: Maine Listings,MLS#: 1615715
Facts & features
Interior
Bedrooms & bathrooms
- Bedrooms: 2
- Bathrooms: 2
- Full bathrooms: 1
- 1/2 bathrooms: 1
Primary bedroom
- Features: Closet
- Level: First
Bedroom 2
- Features: Closet
- Level: First
Bonus room
- Features: Built-in Features
- Level: First
Dining room
- Features: Built-in Features, Formal
- Level: First
Kitchen
- Features: Eat-in Kitchen, Pantry
- Level: First
Living room
- Features: Built-in Features, Wood Burning Fireplace
- Level: First
Mud room
- Features: Built-in Features
- Level: First
- Area: 165 Square Feet
- Dimensions: 11 x 15
Heating
- Baseboard, Hot Water
Cooling
- None
Appliances
- Included: Dishwasher, Dryer, Microwave, Electric Range, Refrigerator, Washer
Features
- 1st Floor Bedroom, Bathtub, One-Floor Living, Pantry, Storage
- Flooring: Carpet, Tile, Vinyl
- Basement: Interior Entry,Full,Sump Pump,Unfinished
- Number of fireplaces: 1
Interior area
- Total structure area: 1,499
- Total interior livable area: 1,499 sqft
- Finished area above ground: 1,499
- Finished area below ground: 0
Property
Parking
- Total spaces: 2
- Parking features: Paved, On Site, Garage Door Opener
- Attached garage spaces: 2
Features
- Patio & porch: Deck
Lot
- Size: 0.82 Acres
- Features: City Lot, Near Town, Neighborhood, Corner Lot, Level
Details
- Parcel number: ORONM031001L035
- Zoning: Med Density Res
Construction
Type & style
- Home type: SingleFamily
- Architectural style: Ranch
- Property subtype: Single Family Residence
Materials
- Wood Frame, Aluminum Siding
- Roof: Shingle
Condition
- Year built: 1950
Utilities & green energy
- Electric: Circuit Breakers, Generator Hookup, Underground
- Sewer: Public Sewer
- Water: Public
Community & neighborhood
Location
- Region: Orono
Other
Other facts
- Road surface type: Paved
Price history
| Date | Event | Price |
|---|---|---|
| 10/5/2025 | Pending sale | $299,900-1%$200/sqft |
Source: | ||
| 10/3/2025 | Sold | $303,000+1%$202/sqft |
Source: | ||
| 8/28/2025 | Contingent | $299,900$200/sqft |
Source: | ||
| 8/12/2025 | Price change | $299,900-3.2%$200/sqft |
Source: | ||
| 7/6/2025 | Price change | $309,900-6.1%$207/sqft |
Source: | ||
Public tax history
| Year | Property taxes | Tax assessment |
|---|---|---|
| 2024 | $4,364 +0.4% | $204,400 +10% |
| 2023 | $4,348 -1.7% | $185,800 |
| 2022 | $4,422 +0.2% | $185,800 |
Find assessor info on the county website
Neighborhood: 04473
Nearby schools
GreatSchools rating
- 9/10Asa C Adams SchoolGrades: PK-5Distance: 0.8 mi
- 9/10Orono Middle SchoolGrades: 6-8Distance: 0.8 mi
- 7/10Orono High SchoolGrades: 9-12Distance: 0.7 mi
Get pre-qualified for a loan
At Zillow Home Loans, we can pre-qualify you in as little as 5 minutes with no impact to your credit score.An equal housing lender. NMLS #10287.

