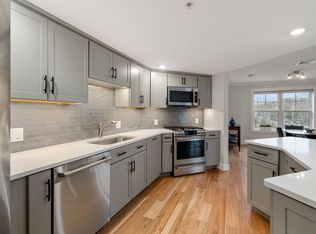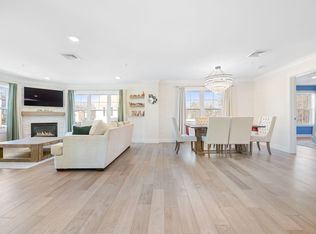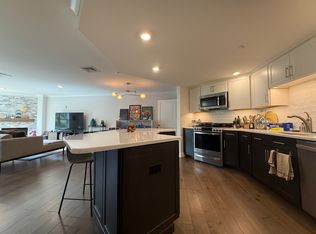Sold for $875,000 on 08/26/24
$875,000
269 Main St #4003, Reading, MA 01867
2beds
1,790sqft
Condominium
Built in 2022
-- sqft lot
$870,400 Zestimate®
$489/sqft
$3,720 Estimated rent
Home value
$870,400
$818,000 - $923,000
$3,720/mo
Zestimate® history
Loading...
Owner options
Explore your selling options
What's special
Stunning penthouse unit in a two-year young condominium complex designed for today's living! This spacious better-than-new corner condo offers singe-level living and a wonderful open concept floor plan. The sunny living room is adorned by a striking gas-fireplace with stone finish & floating mantle. The centrally-placed Chef's kitchen blends function, design, and quality showcasing a dramatic island, quartz countertops, quality cabinets, GE stainless appliances, under-cabinet lighting, and gas cooking. The primary suite includes a large walk-in closet and a generous en-suite bath with glass-enclosed shower, double sink, and radiant floor heating. The many extras include: home office, private balcony, heated garage parking, central AC, closet storage systems, Hunter Douglas top-down bottom-up shades, upgraded lighting, ceiling fans, in-unit laundry, extra storage, and more. Great commuting location near routes 95 & 93 and easy access to amenities and walking trails. You can have it ALL!
Zillow last checked: 8 hours ago
Listing updated: August 26, 2024 at 08:32am
Listed by:
Seeme Moreira 781-910-7443,
Coldwell Banker Realty - Lexington 781-862-2600
Bought with:
Non Member
Non Member Office
Source: MLS PIN,MLS#: 73260179
Facts & features
Interior
Bedrooms & bathrooms
- Bedrooms: 2
- Bathrooms: 2
- Full bathrooms: 2
Primary bedroom
- Features: Bathroom - Full, Ceiling Fan(s), Walk-In Closet(s), Recessed Lighting, Flooring - Engineered Hardwood
- Level: Fourth Floor
- Area: 196
- Dimensions: 14 x 14
Bedroom 2
- Features: Bathroom - Full, Ceiling Fan(s), Closet, Flooring - Engineered Hardwood
- Level: Fourth Floor
- Area: 192
- Dimensions: 16 x 12
Primary bathroom
- Features: Yes
Bathroom 1
- Features: Bathroom - Full, Bathroom - Tiled With Shower Stall, Closet - Linen, Countertops - Stone/Granite/Solid, Double Vanity, Recessed Lighting
- Level: Fourth Floor
Bathroom 2
- Features: Bathroom - Full, Bathroom - With Tub, Closet - Linen, Countertops - Stone/Granite/Solid, Recessed Lighting
- Level: Fourth Floor
Dining room
- Features: Open Floorplan, Recessed Lighting, Flooring - Engineered Hardwood
- Level: Fourth Floor
- Area: 208
- Dimensions: 16 x 13
Kitchen
- Features: Pantry, Countertops - Stone/Granite/Solid, Kitchen Island, Open Floorplan, Recessed Lighting, Stainless Steel Appliances, Gas Stove, Lighting - Pendant, Flooring - Engineered Hardwood
- Level: Fourth Floor
- Area: 272
- Dimensions: 17 x 16
Living room
- Features: Window(s) - Picture, Balcony / Deck, Recessed Lighting, Flooring - Engineered Hardwood
- Level: Fourth Floor
- Area: 336
- Dimensions: 21 x 16
Office
- Features: Flooring - Engineered Hardwood
- Level: Fourth Floor
- Area: 112
- Dimensions: 14 x 8
Heating
- Forced Air, Natural Gas, Radiant
Cooling
- Central Air, Individual
Appliances
- Laundry: Fourth Floor, In Unit, Electric Dryer Hookup, Washer Hookup
Features
- Home Office, Elevator
- Flooring: Engineered Hardwood, Flooring - Engineered Hardwood
- Windows: Insulated Windows
- Basement: None
- Number of fireplaces: 1
- Fireplace features: Living Room
- Common walls with other units/homes: No One Above,Corner
Interior area
- Total structure area: 1,790
- Total interior livable area: 1,790 sqft
Property
Parking
- Total spaces: 1
- Parking features: Under, Garage Door Opener, Heated Garage, Deeded, Off Street, Common, Guest
- Attached garage spaces: 1
Features
- Patio & porch: Deck - Composite, Patio
- Exterior features: Deck - Composite, Patio, Rain Gutters, Professional Landscaping, Sprinkler System
Details
- Parcel number: M:012.040030040.0,5207106
- Zoning: A40
- Other equipment: Intercom
Construction
Type & style
- Home type: Condo
- Property subtype: Condominium
- Attached to another structure: Yes
Materials
- Frame
- Roof: Shingle
Condition
- Year built: 2022
Utilities & green energy
- Electric: Circuit Breakers
- Sewer: Public Sewer
- Water: Public
- Utilities for property: for Gas Range, for Electric Dryer, Washer Hookup, Icemaker Connection
Green energy
- Energy efficient items: Thermostat
Community & neighborhood
Security
- Security features: Intercom
Community
- Community features: Public Transportation, Shopping, Walk/Jog Trails, Highway Access, T-Station
Location
- Region: Reading
HOA & financial
HOA
- HOA fee: $590 monthly
- Amenities included: Elevator(s)
- Services included: Water, Sewer, Insurance, Maintenance Structure, Maintenance Grounds, Snow Removal, Trash, Reserve Funds
Price history
| Date | Event | Price |
|---|---|---|
| 8/26/2024 | Sold | $875,000$489/sqft |
Source: MLS PIN #73260179 | ||
| 7/10/2024 | Contingent | $875,000$489/sqft |
Source: MLS PIN #73260179 | ||
| 7/4/2024 | Listed for sale | $875,000+10.2%$489/sqft |
Source: MLS PIN #73260179 | ||
| 4/15/2022 | Sold | $794,000$444/sqft |
Source: MLS PIN #72887742 | ||
Public tax history
| Year | Property taxes | Tax assessment |
|---|---|---|
| 2025 | $8,222 +2.8% | $721,900 +5.8% |
| 2024 | $7,999 | $682,500 |
| 2023 | -- | -- |
Find assessor info on the county website
Neighborhood: 01867
Nearby schools
GreatSchools rating
- 6/10J. Warren Killam Elementary SchoolGrades: K-5Distance: 2 mi
- 8/10Walter S Parker Middle SchoolGrades: 6-8Distance: 0.8 mi
- 9/10Reading Memorial High SchoolGrades: 9-12Distance: 1.4 mi
Get a cash offer in 3 minutes
Find out how much your home could sell for in as little as 3 minutes with a no-obligation cash offer.
Estimated market value
$870,400
Get a cash offer in 3 minutes
Find out how much your home could sell for in as little as 3 minutes with a no-obligation cash offer.
Estimated market value
$870,400


