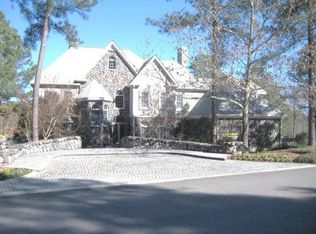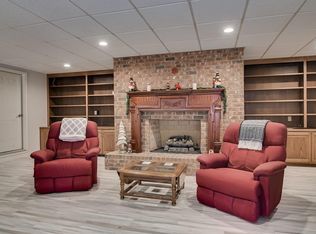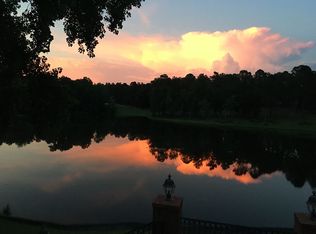Welcome home to this delightful residence featuring large, light filled rooms with high ceilings and polished wood floors throughout. The custom built, one owner home offers spectacular setting on Magnolia Lake with views of golf course beyond in Woodside Plantation's desirable Estate Section. Included in the spacious floor plan are formal living and dining rooms and den with fireplaces, kitchen with butler's pantry and large laundry room, office with floor-to-ceiling built-in bookshelves, main floor master bedroom with TWO full baths en suite and two guest bedrooms, each with full bath on second level. An oversized 3-car garage has a heated and cooled workshop attached. HVAC system original, 1991. PRICED BELOW CURRENT APPRAISAL!
This property is off market, which means it's not currently listed for sale or rent on Zillow. This may be different from what's available on other websites or public sources.



